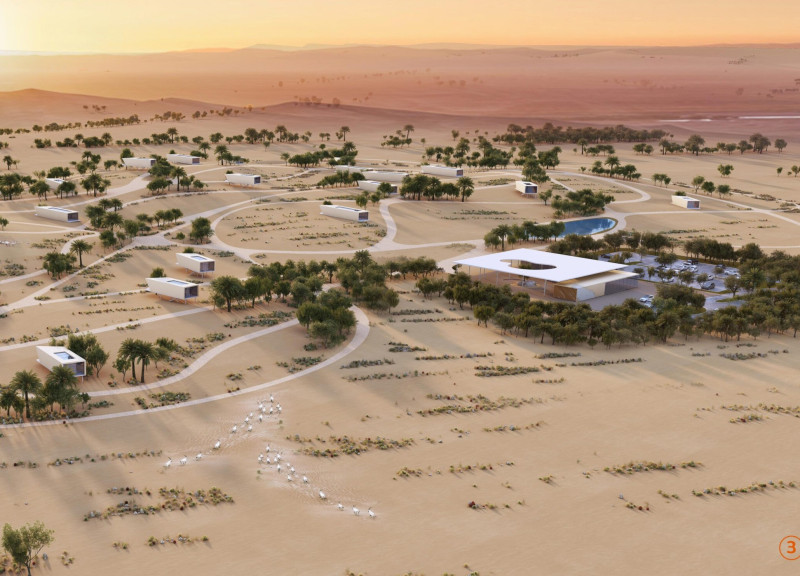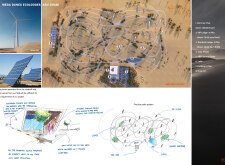5 key facts about this project
Design and Functionality
The project features a series of lodges that vary in size and configuration, including VIP and standard units. The VIP lodge spans 79 square meters, incorporating larger utility areas and enhanced interior design features, while the standard lodge covers 49 square meters, providing an efficient space for eco-conscious travelers. The overall layout encourages exploration and connection, with pathways designed to navigate the site’s natural landscape.
A key element of the project is the common hub, which serves as the social heart of the ecolodges. This facility encompasses 489 square meters and includes dining areas, recreational spaces, and venues for group activities. The hub is designed to foster interaction among guests while maintaining an inviting atmosphere with views of the surrounding environment.
Designed for environmental performance, the lodges use renewable energy sources, such as solar panels and wind turbines. Large glass panels allow natural light to flood the interiors, while carefully considered shading devices mitigate heat gain from the desert sun. These features contribute to the energy efficiency of the project and reflect a commitment to sustainable architecture.
Sustainable and Innovative Design Features
What sets the Mega Dunes Ecolodges apart is its thoughtful integration of architectural design and sustainability. The project employs a variety of eco-friendly materials, including concrete, glass, and wood. The use of concrete ensures durability against harsh desert conditions, while large glass windows create visual connections with the outside, promoting a sense of openness. Wood finishes in the interior lend a natural aesthetic, enhancing the overall comfort of the spaces.
The site planning emphasizes minimal disruption to the natural ecosystem. Pathways are designed to encourage leisurely walks, providing guests with opportunities to engage with their surroundings without impacting local flora and fauna. Each lodge features a private courtyard, allowing for personal outdoor spaces that foster intimacy and solitude.
The project stands out in its ability to create a cohesive relationship between architecture and the desert landscape. By utilizing renewable energy and incorporating sustainable building materials, the Mega Dunes Ecolodges exemplifies a modern approach to tourist accommodation in fragile environments.
For a comprehensive understanding of the Mega Dunes Ecolodges, readers are encouraged to explore the architectural plans, sections, and designs available in the project presentation. Gaining insights into the architectural ideas underlying this project provides a deeper appreciation for its innovative approach to sustainable lodging in Abu Dhabi.























