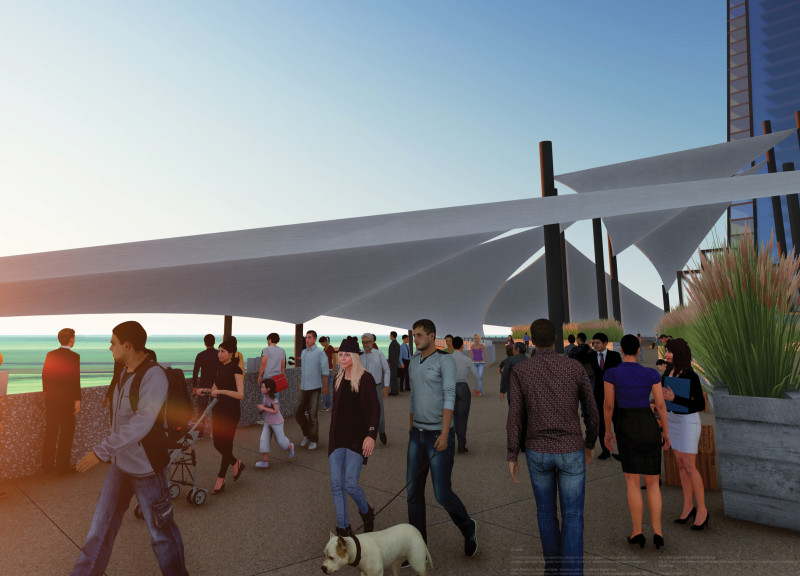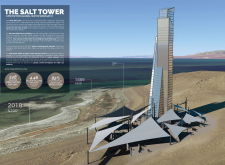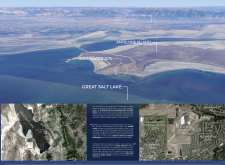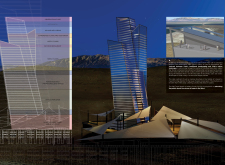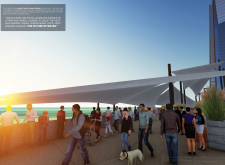5 key facts about this project
The primary function of the Salt Tower is to serve as a research hub and community engagement space, where interdisciplinary dialogues surrounding water issues can take place. By integrating laboratories, public exhibition areas, and conference spaces, the design facilitates collaboration among various stakeholders, promoting education and outreach initiatives aimed at increasing public awareness about water conservation methods. The tower stands as a focal point for research efforts, striving to influence policy and promote sustainable practices that can mitigate the adverse impacts of water scarcity.
Key elements of the Salt Tower include its distinctive architectural form, which ascends upward in a manner reminiscent of natural landscapes. This vertical design not only optimizes the utilization of limited land space but also symbolizes hope in the face of ecological challenges. The stepped sections of the tower echo the nearby mountain range, creating a seamless connection between the architecture and the surrounding environment. Large glass facades are an integral part of the design, allowing natural light to filter into the interior while reflecting the picturesque views of the Great Salt Lake, reinforcing the symbiotic relationship between the built form and its natural context.
The materiality of the Salt Tower reflects a strong commitment to sustainability. The structure employs a combination of glass and steel, both known for their durability and modern aesthetic appeal. The expansive use of glass enhances transparency and creates a dialogue with the beautiful landscape outside, while steel frameworks provide necessary structural support while allowing open, flexible interior layouts conducive to collaborative work. This choice of materials not only meets practical requirements but also aligns with the project’s overarching goal of environmental sustainability.
The base of the tower features a dynamic canopy that creates shaded areas, augmenting the usability of outdoor spaces surrounding the structure. This design element promotes comfort for visitors and integrates well with the local climate, showcasing thoughtful responses to environmental conditions. Additionally, an observation deck located at the top of the tower allows for panoramic views of the Great Salt Lake, effectively engaging visitors and encouraging a deeper appreciation of the ecological landscape.
One of the most compelling aspects of the Salt Tower lies in its focus on public engagement. By prioritizing community access and involvement, the project aims to raise awareness about the importance of water conservation and ecological preservation. On-site exhibitions, educational programs, and outreach initiatives designed for the public will cultivate understanding and facilitate conversations about the significance of water resources in the region and beyond. Furthermore, the landscaping around the tower incorporates native flora, contributing to biodiversity while minimizing water usage through local plant selections.
The Salt Tower emerges as a thoughtful architectural solution that adeptly navigates multiple roles—research center, educational facility, and community hub. The project is distinctive not just for its striking form and intentional material choices, but for its fundamental goal of fostering collaboration and raising awareness about water conservation. To explore the architectural plans, architectural sections, and architectural designs involved in this project, readers are encouraged to delve deeper into the Salt Tower presentation for enlightening insights into its design and purpose. Engaging with the architectural ideas and detailed descriptions of the project will provide a richer understanding of its significance and potential impact on future water conservation initiatives.


