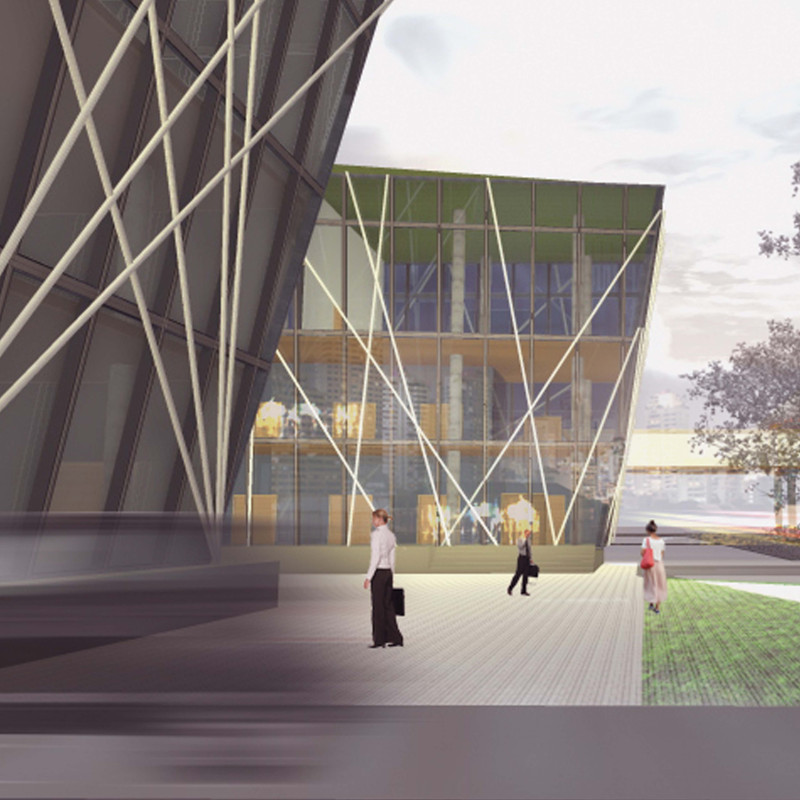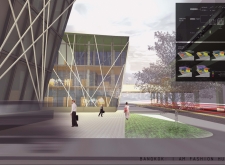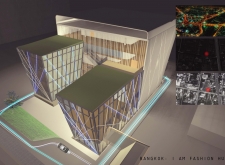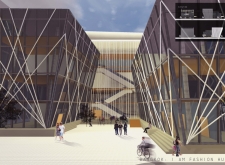5 key facts about this project
At its core, the I AM Fashion Hub represents a convergence of diverse elements, functioning as a marketplace for fashion, a venue for exhibitions, and a collaborative space for designers and creators. This multifunctionality ensures that the project meets the dynamic needs of the fashion industry while also serving the broader community. The design is executed through a clear organizational structure, including distinct zones for retail, public gathering areas, and spaces dedicated to workshops and creative collaboration.
Key architectural features of the project include its two-tower configuration, which is characterized by an engaging interplay of vertical and horizontal lines. The structure utilizes expansive glass facades that enhance transparency, allowing natural light to penetrate deep into the interior spaces while creating a visual connection with the surroundings. The facade's prominent angularity adds a modern edge, establishing a distinct identity within the bustling urban landscape of Bangkok.
The materiality of the I AM Fashion Hub is thoughtfully considered, incorporating glass, steel, concrete, and green roofing. The extensive use of glass not only serves practical purposes, such as maximizing natural light but also supports sustainability goals by reducing reliance on artificial lighting. Steel elements provide structural support while contributing to the project’s contemporary aesthetic. The utilization of concrete for pathways and other elements ensures durability, while the green roofs introduce ecological benefits, enhancing biodiversity and thermal performance within the urban setting.
The overall design approach reflects a commitment to creating a vibrant public realm. The central courtyard serves as the heart of the hub, facilitating social interactions and drawing visitors into the space. This communal area is intended to encourage exchanges between designers, shoppers, and the creative community, fostering collaboration and innovation in fashion. Such an environment is essential for nurturing the talent and ideas that drive the industry forward.
Unique to this architectural project is its emphasis on sustainability and engagement with the local context. Beyond the visual appeal, the design considers environmental impacts, making conscious choices to incorporate features that not only enhance the building’s performance but also integrate it harmoniously into the existing urban fabric. By prioritizing green space and promoting biodiversity with the inclusion of natural elements, the I AM Fashion Hub aligns with contemporary sustainable practices in architecture.
The I AM Fashion Hub in Bangkok exemplifies the intersection of architecture and fashion, demonstrating how a well-conceived design can contribute positively to both industry and community. The thoughtful arrangement of spaces, the effective use of materials, and the commitment to sustainability and social interaction all converge to create a project that is both functional and inviting. Readers interested in understanding more about this innovative project are encouraged to explore architectural plans, sections, designs, and ideas that detail the various elements and considerations that shaped this significant addition to Bangkok's urban landscape.

























