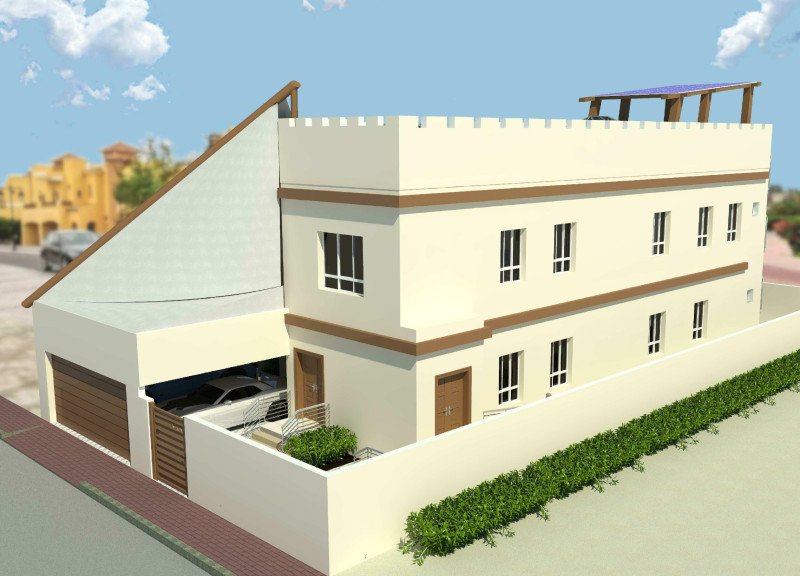5 key facts about this project
At its core, the architecture represents a seamless integration of form and function. The design promotes a sense of connectivity both internally among users and externally with the surrounding landscape. This harmonious relationship is achieved through an open floor plan that encourages natural circulation and facilitates social interactions, while also empowering individual privacy when necessary. The careful arrangement of spaces reflects an understanding of how people inhabit and interact within architectural environments, embodying principles of functionality and comfort.
One of the defining characteristics of this project is its unique approach to material selection. The use of concrete provides structural integrity, allowing for a bold expression of geometric forms. Meanwhile, extensive use of glass embodies transparency, creating a visual dialogue between the indoor and outdoor environments. This design strategy not only invites natural light into the interiors but also promotes an ongoing connection with nature, essential in today’s built environments. The inclusion of wood accents throughout the design adds warmth and tactile richness, balancing the starkness of concrete and glass.
The incorporation of green technologies further distinguishes this architectural project. Sustainable elements such as solar panels, rainwater harvesting systems, and energy-efficient insulation are vital components that contribute to an environmentally conscious design. The roof is thoughtfully landscaped, encouraging biodiversity while offering inhabitants a space for relaxation and reflection. This integration of nature into the architecture encourages occupants to engage with the environment, supporting a healthier lifestyle.
Prominent architectural ideas are evident throughout the design, showcasing innovative solutions that address both aesthetic and practical needs. For instance, overhangs and shading devices have been strategically placed to improve energy efficiency, reducing reliance on artificial lighting and climate control. This thoughtful consideration of ecological impact highlights the project’s alignment with modern sustainability standards.
The project's landscape architecture cannot be overlooked; it plays a crucial role in enhancing the overall aesthetic experience. The exterior spaces are designed to invite people to linger, providing gathering points that foster community interactions. Native plant species are incorporated into the landscaping, reducing water consumption and maintenance needs while reinforcing the local ecosystem. Such landscaping choices reflect a deep respect for the indigenous flora and the natural beauty of the surrounding area.
Unique design approaches in this project demonstrate a clear intention to create a building that is not merely a shelter but an integral part of its community. The layout encourages social cohesion, with communal areas designed for engagement, while private spaces are tactically positioned to ensure solitude when needed. This dual focus on community and privacy serves to illustrate a thoughtful response to contemporary urban living demands.
Furthermore, the architectural design engages with the surrounding context by responding to climatic conditions specific to the location. Features such as large windows and ventilated façades contribute to natural cooling, enhancing the overall user experience while decreasing energy consumption. This integration of local climate considerations underlines the project's commitment to sustainability in architecture.
In summary, this architectural design project encapsulates a holistic approach that prioritizes functionality, environmental responsibility, and community engagement. By thoughtfully considering materials, innovative sustainability measures, and user experience, the design achieves a balance that is both aesthetically pleasing and practical.
For those interested in delving deeper into this architectural project, exploring the available architectural plans, architectural sections, and architectural designs will provide further insights. Understanding the intricate details and planning behind such innovative architectural ideas offers a comprehensive view of this engaging project.


 Amine Riad Makkouk
Amine Riad Makkouk 























