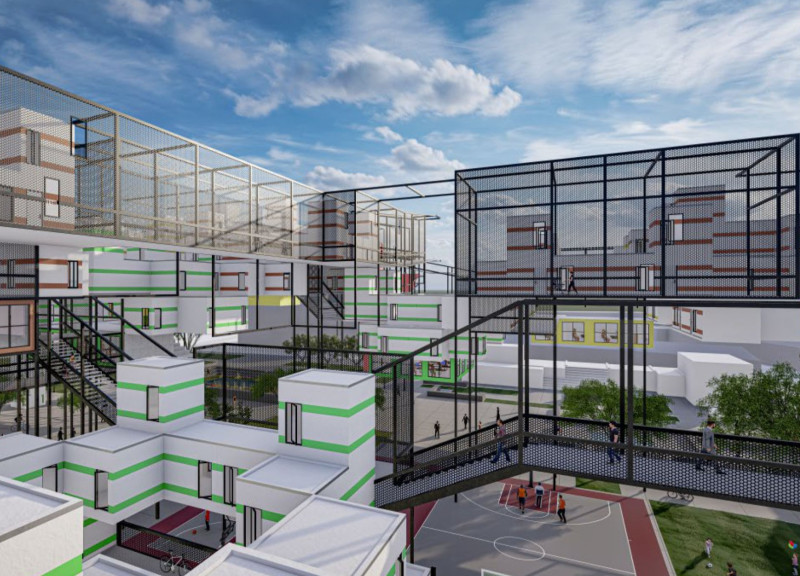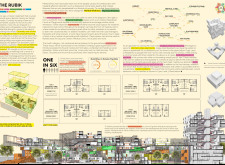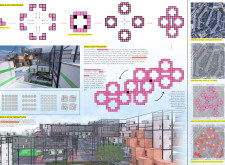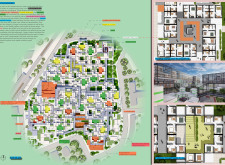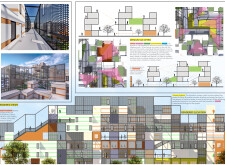5 key facts about this project
The project is conceived as a modular housing scheme, with individual units structured around a core dimension of ten by ten feet. This modular design allows for significant flexibility in arrangement, creating opportunities for stacking and rotation to enhance the utilization of space. This unique configuration not only maximizes the land use but also facilitates the creation of inviting communal courtyards that encourage social engagement among residents. These spaces are integral to the overall design, enabling residents to interact in a shared environment while fostering a sense of belonging and community.
In terms of function, the project is designed to serve a dual purpose. On one hand, it provides essential living spaces for individuals and families in need of housing, offering a variety of unit types that cater to diverse demographic needs. On the other hand, the design incorporates significant communal facilities, including kitchens, gardens, and workshop areas, directly supporting the residents' physical and mental well-being. This dual focus acknowledges that housing extends beyond mere shelter; it encompasses the broader aspects of livability, social wellness, and community integration.
Central to the architectural concept is an understanding of the human experience within the built environment. The emphasis on natural light, achieved through the strategic use of glass facades, enhances the psychological aspect of living spaces, making them feel open and inviting. Additionally, aluminum screens are employed to manage sunlight and privacy, striking a balance between individual needs and communal openness. The incorporation of green roofs further adds to the project's sustainability ethos, contributing to thermal insulation and fostering biodiversity.
The architectural design showcases a thoughtful material selection aimed at durability and environmental responsibility. Reinforced concrete serves as the primary structural material, providing the strength necessary for the modular design while maintaining the flexibility required for various configurations. This careful choice of materials aligns with contemporary sustainable practices, ensuring that the project is not only functional but also considerate of its environmental impact.
One of the project's unique design approaches lies in its emphasis on adaptive reuse and community involvement. By involving residents in the design process, the project reinforces the importance of agency and participation in shaping one’s living environment. This aspect is critical in enhancing the residents’ connection to their homes and fostering a sense of ownership and responsibility towards their community. The incorporation of multifunctional spaces promotes engagement and collaboration among residents, aligning with broader socio-economic goals.
As a whole, this architectural project exemplifies a considered response to the pressing issue of affordable housing. Its focus on mental and physical wellness, coupled with sustainable practices and community engagement, highlights a necessary shift in how architecture approaches social challenges. Such design practices not only provide solutions to immediate housing needs but also lay the groundwork for more resilient communities.
For those interested in understanding the depth of this architectural endeavor, exploring the project presentation will reveal comprehensive architectural plans, detailed architectural sections, and conceptual architectural designs that illustrate the innovative ideas driving this project forward. Delving into these elements will provide valuable insights into how architecture can positively influence living conditions and enhance community well-being.


