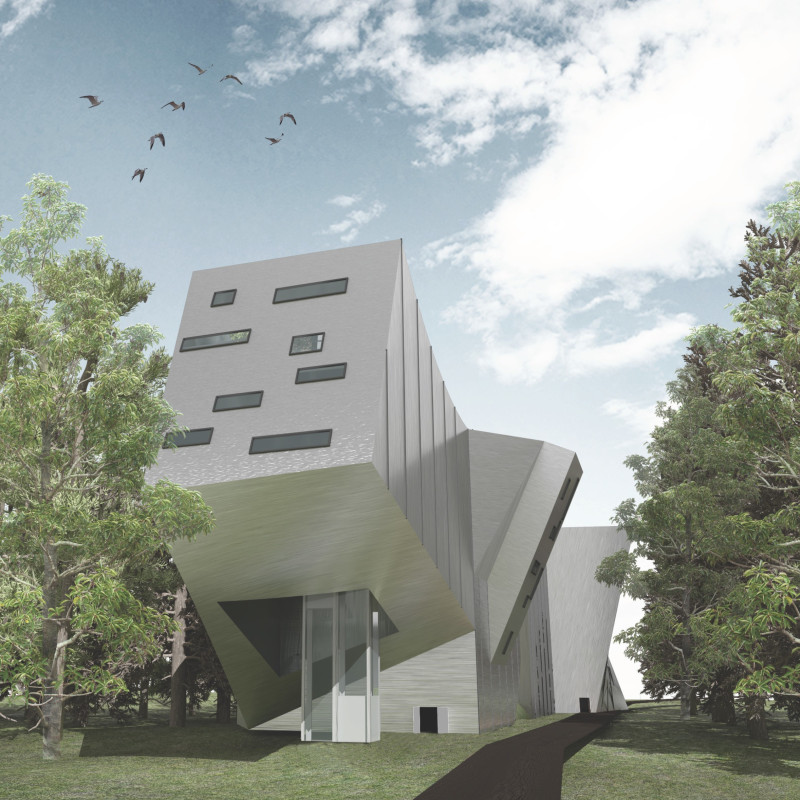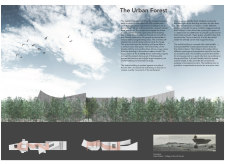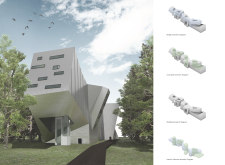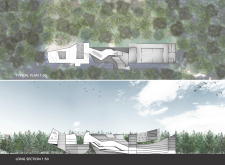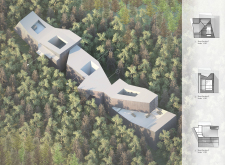5 key facts about this project
Site Integration and Form
The Urban Forest’s design philosophy emphasizes integration with its natural surroundings. The project adopts an updated vernacular that mimics the contours of the terrain, allowing the building to blend into the landscape rather than impose upon it. Strategically placed courtyards create a series of outdoor spaces that provide viewing opportunities, inviting visitors to experience nature dynamically as they move throughout the structure. The building's form diverges from traditional designs found in visitor centers, offering a fluid space that promotes exploration.
The roof structure is particularly noteworthy; it slopes and undulates, echoing the shape of nearby wooded areas while creating sheltered spaces that allow for outdoor activities. The varying heights and angles of the facade enable the project to capture different views, enriching the visitor experience and creating a series of intimate and immersive environments.
Materiality and Function
The architectural material choices are fundamental to both the aesthetic and functional aspects of the Urban Forest. Metal panels characterize the exterior, reflecting surrounding vegetation while ensuring durability against weather elements. Concrete serves as the primary structural element, providing necessary strength and stability, while large glass sections allow natural light to penetrate deep into the building, minimizing reliance on artificial lighting. The use of wood within the interiors not only adds warmth but also reinforces the connection to the natural environment, offering a tactile quality that enhances visitor comfort.
The design accommodates a range of functionalities, including educational spaces, exhibition areas, and multi-purpose rooms that can host gatherings. The versatility of the internal layout supports various activities, from workshops to guided tours, adapting to multiple visitor needs efficiently. The attention to acoustic design also ensures that communal areas maintain a conducive atmosphere for learning and interaction.
User Experience and Interaction
The Urban Forest project uniquely emphasizes the user experience through its dynamic spatial organization. As visitors navigate the building, they encounter multiple vantage points that enhance their interaction with the landscape. This approach encourages exploration, allowing individuals to engage with both the architecture and the surrounding environment. The interplay of indoor and outdoor areas fosters a sense of discovery, positioning the building as a facilitator of ecological appreciation.
By taking a holistic view of architecture within a natural landscape, the Urban Forest exemplifies how design can encourage sustainable practices and enhance visitor engagement. The project stands as a demonstration of thoughtful architecture that prioritizes both form and function, ensuring that every aspect serves to deepen the relationship between people and the environment.
For those interested in gaining further insights into this architectural endeavor, exploring the detailed architectural plans, sections, and designs will provide a deeper understanding of the Urban Forest’s design methodologies and outcomes.


