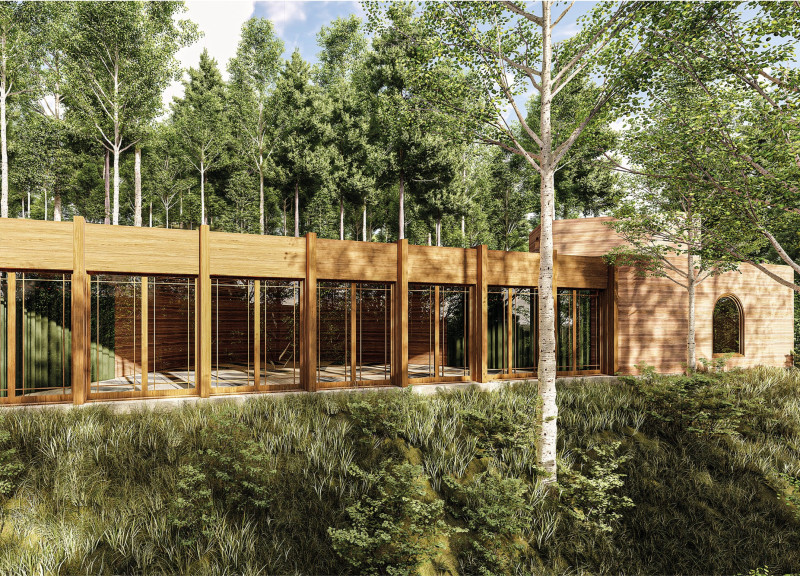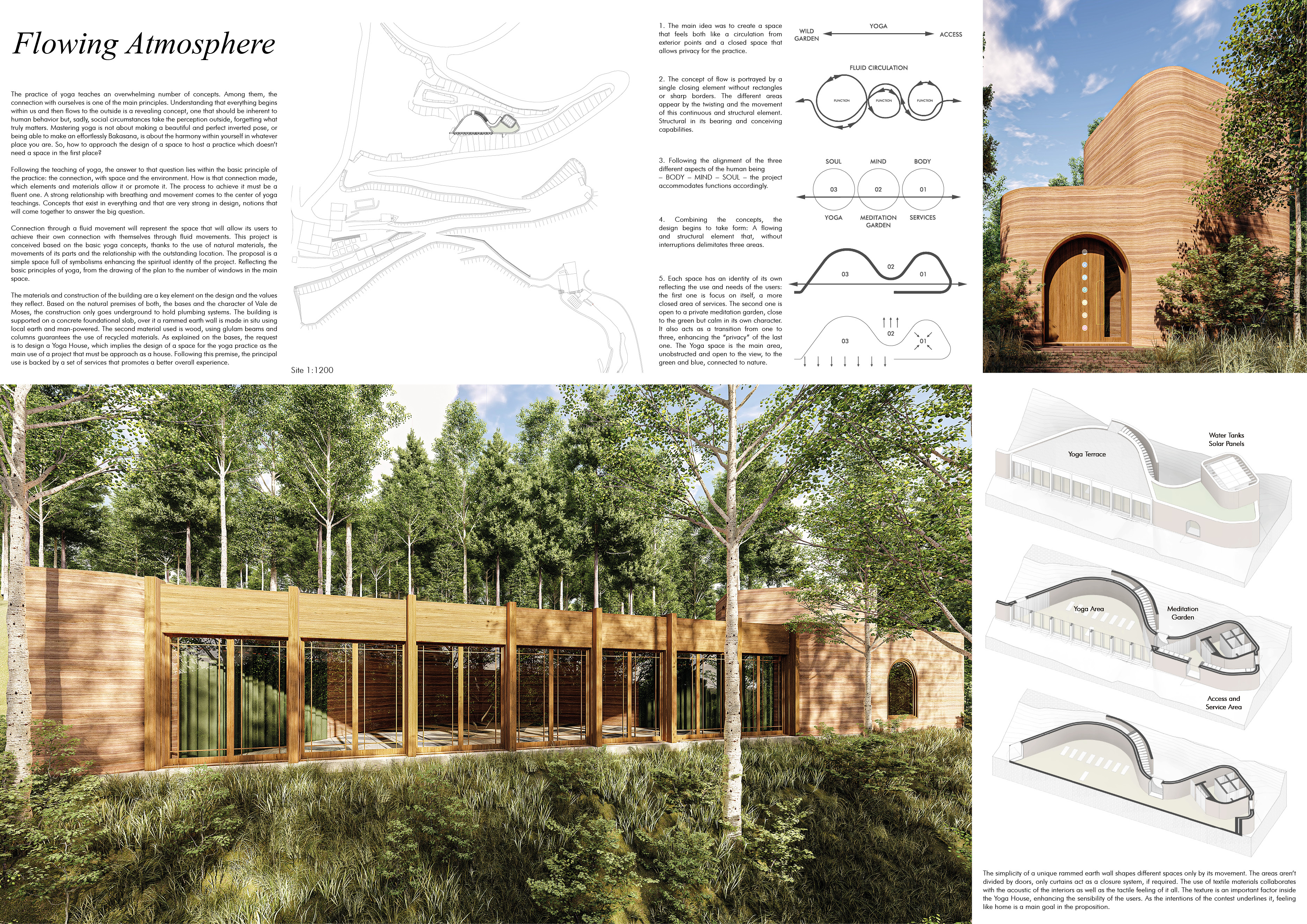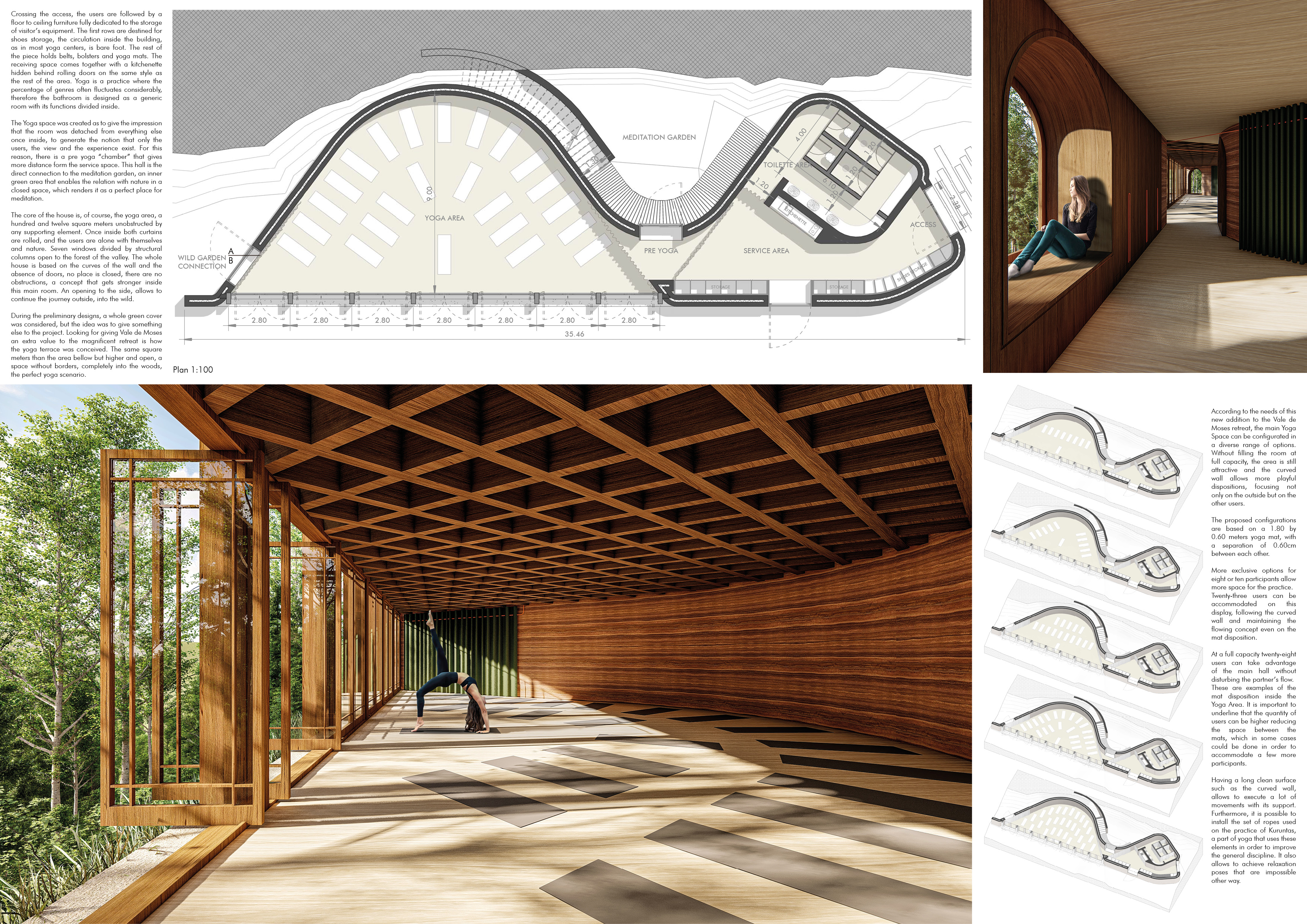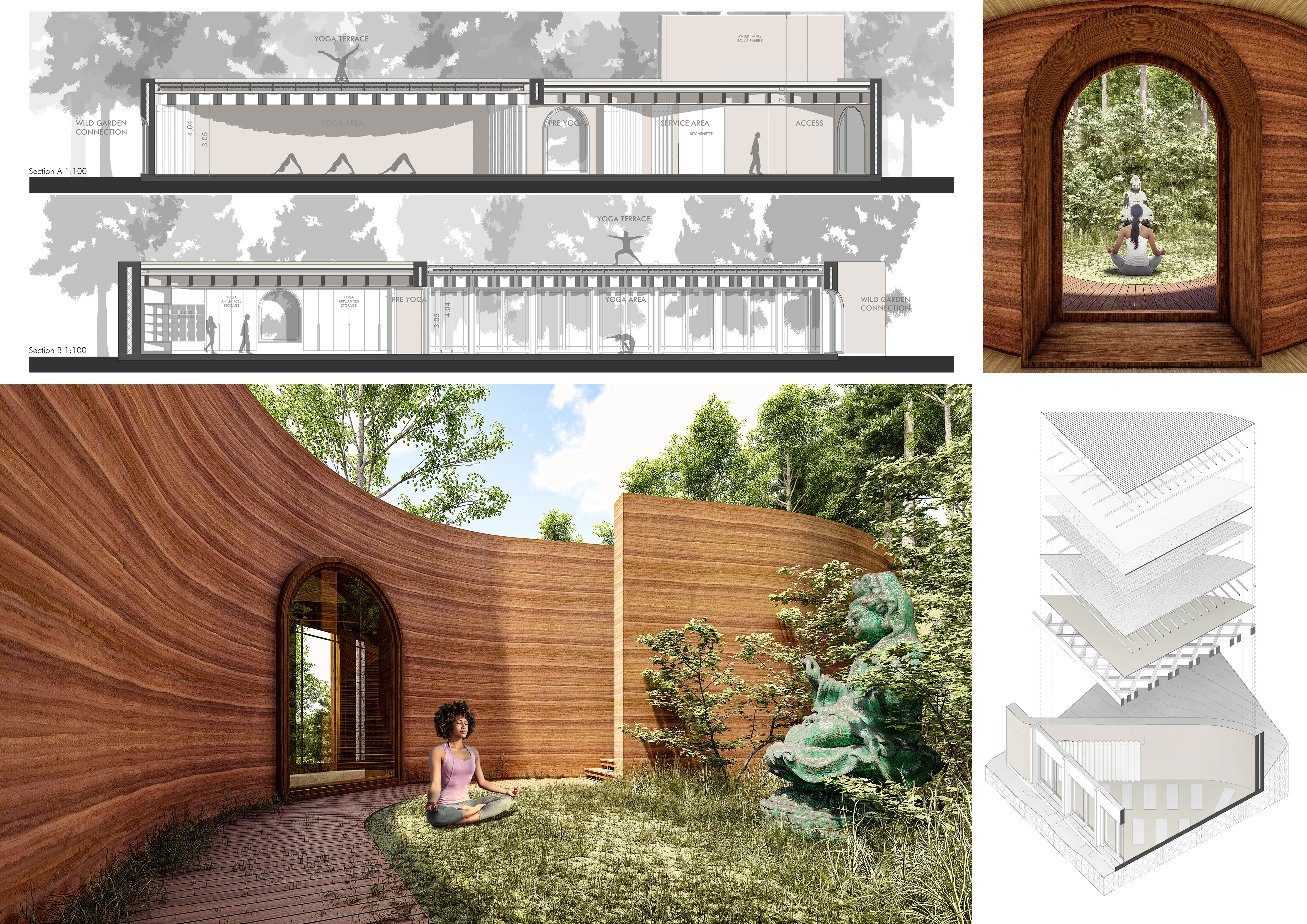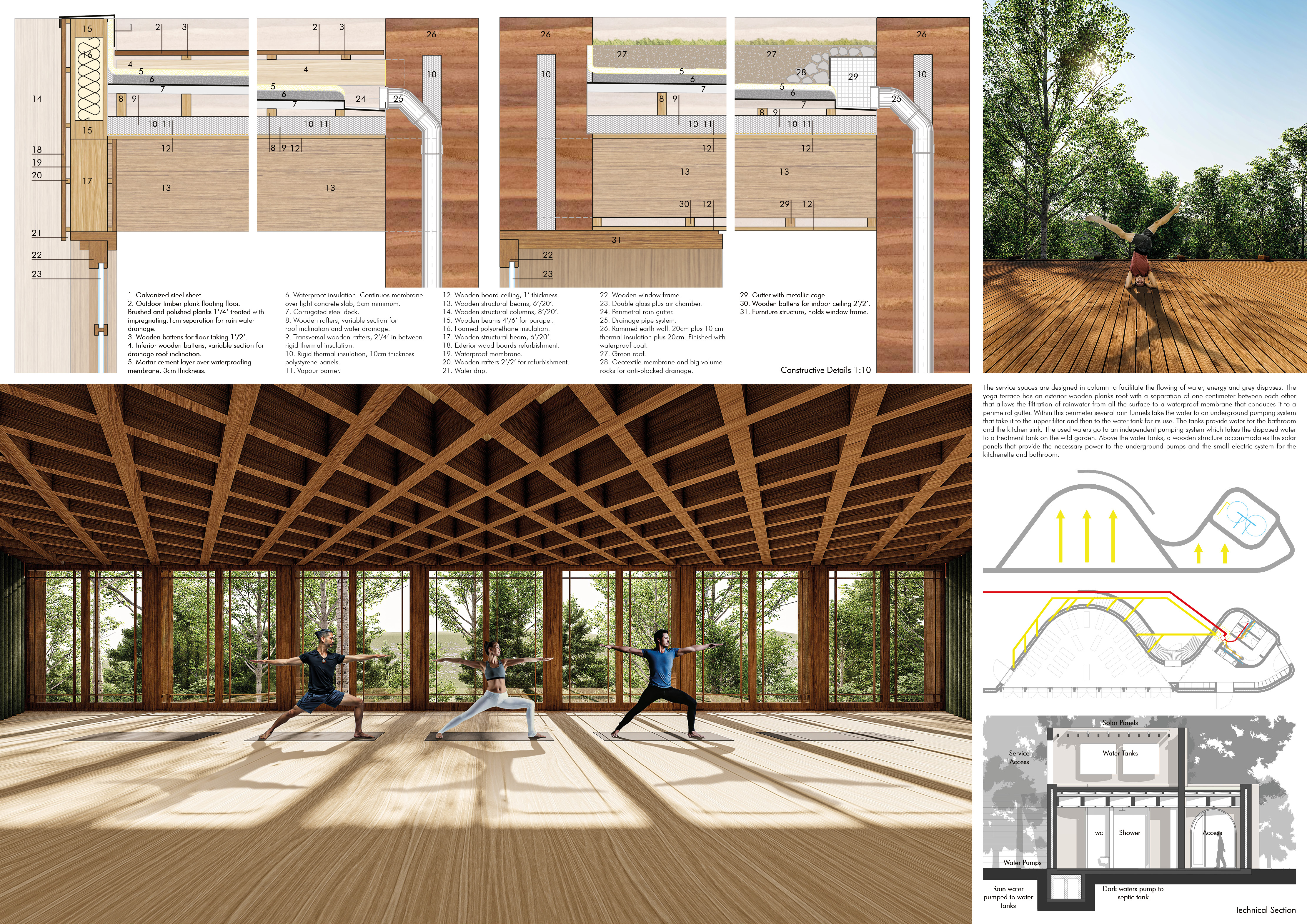5 key facts about this project
This architectural project is multifaceted, serving a variety of functions that cater to both individual and communal needs. By incorporating spaces for both private and public use, the design fosters a sense of community while providing areas for solitude. The layout encourages a flow between different parts of the building, inviting users to explore and engage with various environments. This intentional organization of space allows for diverse interactions, contributing to the social fabric of the area.
A key aspect of the project is its materiality, which plays a crucial role in defining both the interior and exterior spaces. A combination of concrete, glass, wood, and steel has been employed, creating a harmonious yet striking narrative that resonates with the local context. The choice of materials is deliberate; concrete offers robustness, while glass introduces transparency and lightness, fostering a connection with the surroundings. Wood elements lend warmth to the interior spaces, helping to create an inviting atmosphere. Steel components provide structural integrity and modernity, underscoring the project's contemporary aspirations.
The unique design approaches embedded in this project further distinguish it from typical architectural practices. One such approach is the incorporation of biophilic design principles, which emphasize natural elements and encourage occupant well-being. Features such as indoor gardens and large operable windows not only enhance the aesthetic quality of the space but also connect occupants to nature, contributing to a healthier living environment. Furthermore, sustainable building practices are evident throughout the project, including efficient water management systems and energy-saving technologies. These eco-friendly features not only reduce the building's ecological footprint but also serve as a model for future architectural initiatives within the region.
In terms of architectural details, the project showcases an intricate facade that balances visual complexity with functional simplicity. The interplay of materials is carefully orchestrated, presenting a dynamic surface that engages with light throughout the day. The design includes thoughtfully positioned overhangs that provide shade and shelter while enhancing the building's silhouette. Each window and opening is strategically placed to maximize natural light and views, contributing to the overall comfort of the occupants.
Internally, the spaces reflect a keen awareness of user needs and behaviors. The open-plan layout allows for flexibility and adaptability, accommodating a range of activities from informal gatherings to intimate meetings. The careful selection of furnishings and finishes complements the architectural design, creating a cohesive environment that feels both modern and welcoming. Communal areas are designed with interaction in mind, encouraging collaboration and socialization among users.
The project's significance extends beyond its immediate functionalities. It serves as a beacon of modern architectural thought, bridging the gap between form and function while embracing sustainable practices. The thoughtful integration of indoor and outdoor spaces reflects an understanding of environmental responsibility that is increasingly necessary in today’s architectural landscape.
As the reader contemplates the features and design philosophies of this project, an exploration of the architectural plans and sections can provide further insights into the careful consideration behind each aspect. Detailed examination of the architectural designs reveals the inherent logic and creativity that shape the spaces, inviting a deeper appreciation of the architectural ideas at play. To fully grasp the nuances and intricacies of this project, viewers are encouraged to delve into the presented documentation and illustrations that accompany the design narrative. Such an exploration will enhance understanding of the harmonious blend of form, function, and environmental consciousness that defines this architectural endeavor.


