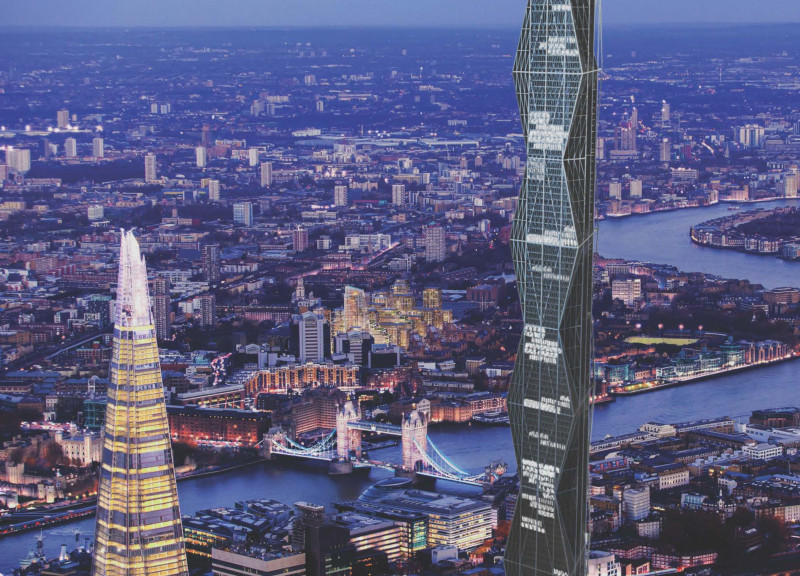5 key facts about this project
The main function of this architectural project is to create a self-contained environment that supports a high density of residential units while also fostering economic activity and vibrant community interaction. As the city grapples with its housing crisis, this vertical city concept allows for significant vertical space utilization, enabling a mix of living, working, and recreational areas within a condensed footprint.
As one examines the architectural design, several important components come into focus. The building is characterized by its impressive height and modern aesthetic, which includes a combination of glass, steel, and concrete. The extensive use of glass in the façade not only facilitates natural lighting but also fosters a connection between the interior spaces and the exterior urban environment. The choice of materials assures durability and functionality while contributing to the energy performance of the building. The steel framework provides stability, while concrete elements enhance structural robustness. Additionally, the incorporation of wood in various interior finishes softens the building's overall appearance and contributes to a warm, inviting atmosphere.
Connectivity plays a crucial role in this architectural design, with pedestrian pathways seamlessly integrated into the structure. These pathways traverse over existing railways, promoting accessibility and encouraging mobility throughout the urban landscape. This thoughtful approach to circulation enhances the overall user experience, making it easier for residents and visitors to navigate the area. The project also includes dedicated spaces for communal activities, thereby fostering social engagement within the community.
Unique design approaches are evident throughout the project. One notable feature is the incorporation of winter gardens, which serve as multifunctional spaces for recreation and relaxation. These gardens promote biodiversity, enabling a blend of natural elements within the urban fabric. This integration of green infrastructure not only contributes to the well-being of residents but also aligns with emerging sustainability goals in architecture. The dynamic façade, which adjusts in response to sunlight, is another innovative design aspect that reduces energy consumption by maximizing daylight use while minimizing reliance on artificial lighting.
Furthermore, the architectural design addresses climate and wind patterns, ensuring that the structure remains comfortable and energy-efficient regardless of external conditions. The design process includes careful analysis to optimize the building's interaction with environmental factors while maintaining aesthetic appeal.
This architectural project redefines what urban development can look like, emphasizing the importance of connectivity, sustainability, and community in a rapidly evolving city landscape. It stands as a response to the pressing need for innovative solutions to the challenges posed by urbanization. This project serves not only as an architectural endeavor but also as a model for future developments aiming to enhance urban living in a practical yet aesthetically pleasing manner.
For a more in-depth understanding of the project's intricacies and design intent, readers are encouraged to explore the architectural plans, sections, designs, and ideas that shed light on the innovative approaches employed throughout this ambitious endeavor. Each element contributes to a cohesive vision of what urban architecture can achieve in the coming years.


























