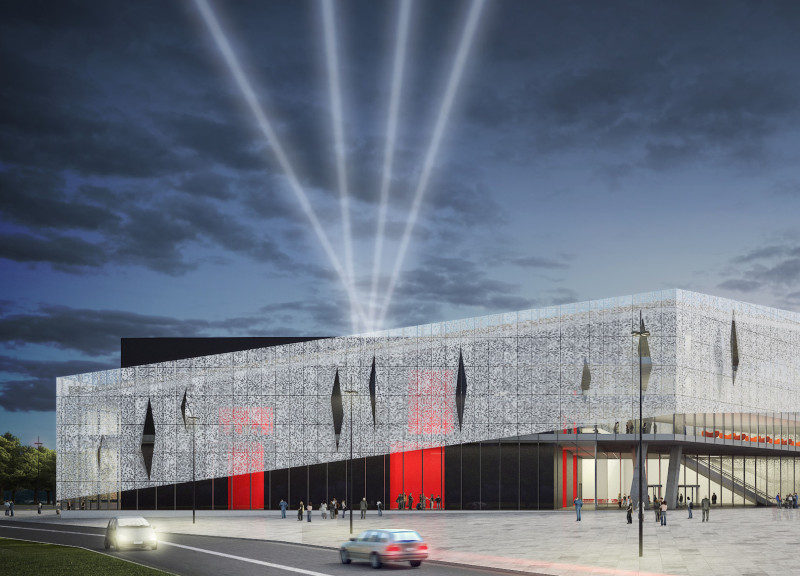5 key facts about this project
Designed as a 'black box' structure, the auditorium embodies a flexible system that caters to both large audiences and smaller gatherings, making it an essential hub for an array of events. The design philosophy emphasizes simplicity and adaptability, allowing for a range of configurations from performances to lectures. This adaptability is crucial in fostering a vibrant cultural scene within the community, emphasizing the importance of architecture in facilitating social engagement.
The project’s layout is meticulously planned to enhance movement throughout the space, effectively creating a seamless flow between different functional areas. The auditorium features a main hall with a substantial seating capacity, supported by public spaces such as lounges and exhibition areas. These interconnected realms are designed to encourage interaction among visitors, promoting a sense of community and collaboration.
In terms of materiality, the Kip Island Auditorium employs a careful selection of components that not only emphasize structural integrity but also enhance aesthetic quality. The extensive use of glass in the façade invites natural light, blurring the boundaries between inside and outside. This transparency contributes to a welcoming atmosphere while also fostering visual connections with the river and nearby structures. Concrete is selected for its durability and strength, providing a solid framework that is fundamentally necessary for such a large-scale project. Additionally, metal panels and timber accents are incorporated to add depth and warmth to the interiors, further enriching the user experience.
The architectural design takes inspiration from its geographical context, using the characteristics of the Danube River to inform both form and function. The building is oriented to maximize views of the river, creating an engaging environment for visitors. Moreover, the use of light and shadow plays a crucial role in the architectural experience, with careful consideration given to the relationship between the structure and natural elements.
One of the unique aspects of the Kip Island Auditorium is its commitment to sustainability and energy efficiency. The design thoughtfully integrates features that minimize environmental impact while providing comfortable spaces for users. Effective insulation and energy-efficient systems may be implemented to optimize the building's performance, reflecting a growing awareness of sustainable practices in contemporary architecture.
As the project unfolds, it becomes clear that the Kip Island Auditorium is more than just a physical structure; it is an architectural idea that strives to enrich community life through its design. The project not only serves essential functions but also promotes interaction, cultural expression, and environmental consciousness. By prioritizing these elements, the auditorium stands as a testament to the role of architecture in shaping modern civic spaces.
For those interested in further exploring the intricacies of this project, the detailed architectural plans, sections, and design elements offer valuable insights into the innovative ideas and functional considerations that characterize this significant architectural undertaking. By delving deeper into the presentation, readers can gain a comprehensive understanding of the architectural narrative that the Kip Island Auditorium embodies.


























