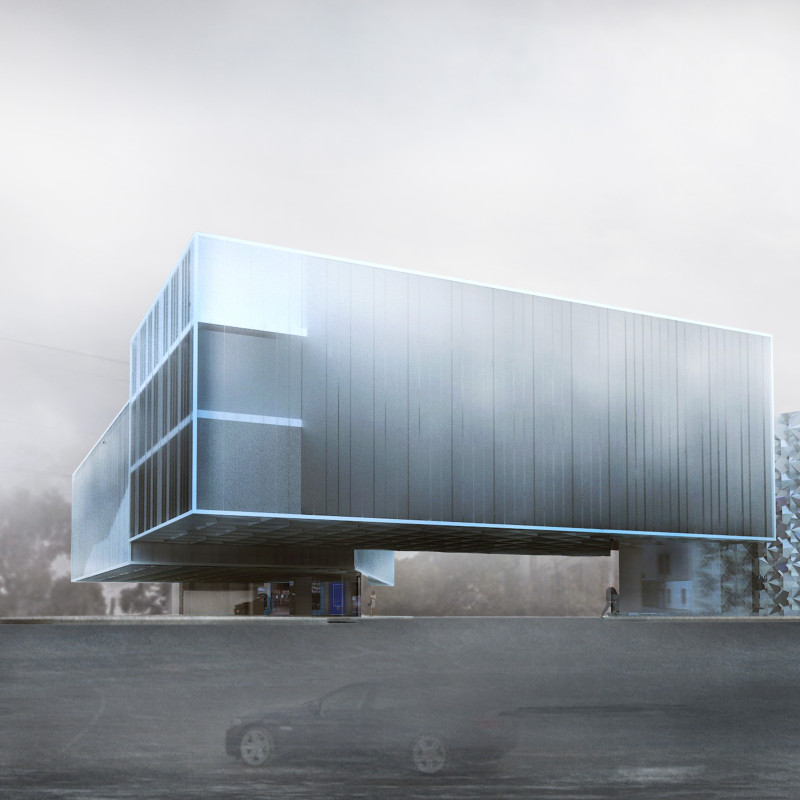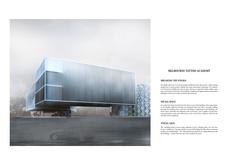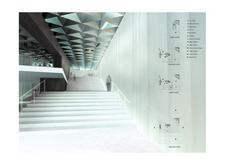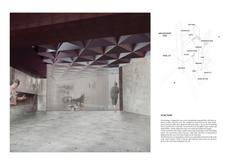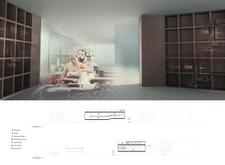5 key facts about this project
The building's design incorporates a variety of important elements that enhance its functionality and aesthetic appeal. Internally, the layout prioritizes open and flexible spaces that encourage collaboration and communication among students and instructors. The integration of workshops and studios allows for hands-on learning experiences, while exhibition areas are designed to showcase student work, thus providing a platform for artistic expression. The overall spatial arrangement facilitates a sense of community, inviting both participants and the public into an immersive environment that highlights the significance of tattoo art.
One of the unique design approaches of the Melbourne Tattoo Academy is its emphasis on transparency and light. The extensive use of glass throughout the façade allows for abundant natural light to permeate the interior spaces, creating a welcoming atmosphere that encourages creativity. This transparent approach not only enhances the aesthetic quality of the building but also positions it as an extension of the surrounding neighborhood. The academy's façade acts as a canvas, reflecting the diverse cultural elements of Melbourne while allowing the activities within to be visible to passersby, thus breaking down barriers and fostering a sense of openness.
Moreover, the materiality of the project plays a significant role in conveying its identity. A thoughtful selection of materials—such as concrete, wood, and metal panels—works together to establish a modern yet approachable character. Concrete is utilized for its durability and functionality in the workshop spaces, while wood adds warmth and texture, creating a comforting environment conducive to learning. Metal panels are strategically featured to enhance the visual interest of the structure, harmonizing with the contemporary architectural language.
The design also addresses sustainability through the incorporation of environmentally conscious practices. The building's orientation and window placements are optimized to maximize natural ventilation and reduce energy consumption. The careful consideration of these elements demonstrates a commitment to sustainable architecture that aligns with contemporary design ideals.
In evaluating the design outcome of the Melbourne Tattoo Academy, it becomes evident that it not only fulfills its primary function as an educational institution but also serves as a cultural landmark within the community. The blending of various social and artistic spaces encourages dialogue around tattoo culture, inviting both practitioners and the public to engage with the art form in meaningful ways.
For readers interested in delving deeper into the architectural intricacies of this project, exploring the architectural plans, sections, and designs would provide valuable insights into the thoughtful architectural ideas that underpin the Melbourne Tattoo Academy. Taking the time to understand these elements will enhance appreciation for this unique architectural intervention and its potential to reshape cultural narratives surrounding tattoo artistry.


