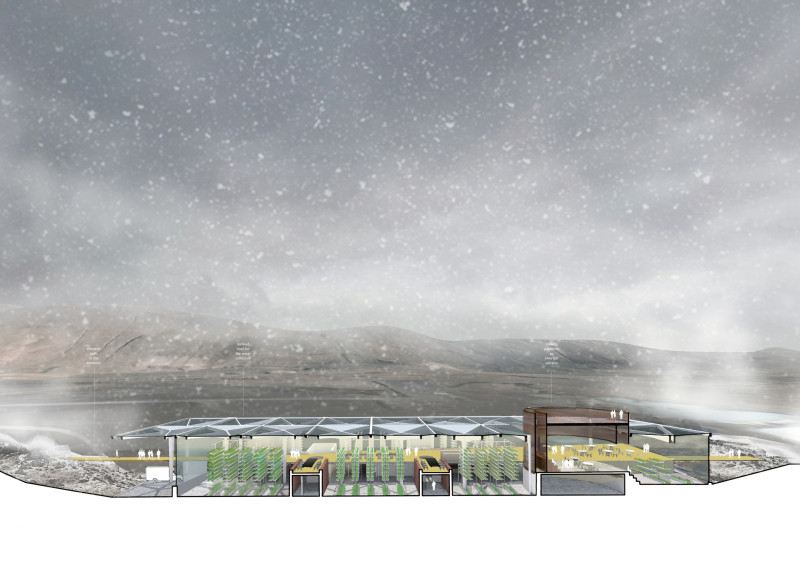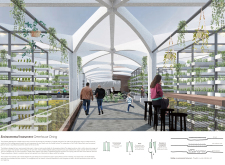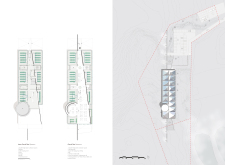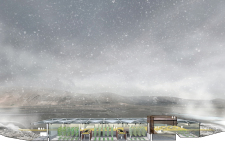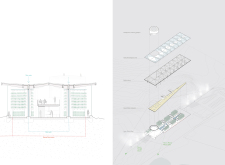5 key facts about this project
The primary function of this architectural project is to serve as a dual-purpose establishment: a dining venue that also operates as a greenhouse. This duality encourages a dynamic interaction between guests and the food they consume. Patrons find themselves seated amidst a vibrant array of plants, many of which contribute directly to the menu served. This approach not only transforms the dining experience into an educational journey but also strengthens community ties as the space invites patrons to engage with the food cultivation process.
The architectural design encompasses several key components that work harmoniously to realize this concept. At the forefront are expansive glass walls that allow natural light to permeate the interior, creating an inviting and warm atmosphere. Strategically placed windows provide views of the surrounding landscape, reinforcing the connection with nature and emphasizing transparency in the food production process. The layout features an open dining area furnished with communal tables, promoting social interaction and a sense of togetherness among guests. The circular gathering space stands out as a focal point, encouraging large groups and events, which further nurtures community engagement.
A noteworthy aspect of the design is the integration of vertically oriented growing spaces on the lower level. These cultivation areas utilize double-height ceilings to maximize plant growth and accessibility, allowing diners to witness the planting and harvesting processes firsthand. This deliberate design choice not only enhances the visual appeal of the interior but also places a spotlight on the importance of knowing where food comes from.
In terms of materiality, the project incorporates a combination of sustainable elements. Structural steel provides a robust framework while minimizing weight, making the building adaptable to its setting. The use of glass is pivotal, as it merges indoor and outdoor environments while ensuring that plants receive ample sunlight necessary for their growth. Natural wood accents are present throughout the space in dining furniture and interior details, fostering warmth and a tactile connection. Additionally, the implementation of rainwater collection systems showcases a commitment to sustainability, enabling the use of harvested water for irrigation purposes, a practice that significantly reduces the reliance on municipal resources.
The project distinguishes itself through its unique approach to architecture and functionality. By blurring the lines between restaurant and greenhouse, it offers an immersive experience that engages visitors beyond mere consumption. The design priorities emphasize education and awareness, demonstrating that a dining experience can align with sustainable practices and community involvement. Furthermore, the careful orientation and design of the building optimize energy efficiency and enhance the overall environmental performance, which is a core value of modern architecture.
Overall, the Environmental Instrument Greenhouse Dining project serves as a model for future architectural endeavors that prioritize interactivity, sustainability, and community engagement. Its innovative use of space and thoughtful integration of natural elements exemplify a design philosophy that is both practical and reflective of contemporary societal values. For those interested in exploring further, a deep dive into architectural plans, architectural sections, and architectural designs could provide additional insights into the intricate details and underlying concepts that drive this project. Engaging with this presentation promises a broader understanding of how architecture can play a pivotal role in fostering a closer relationship between food, environment, and community.


