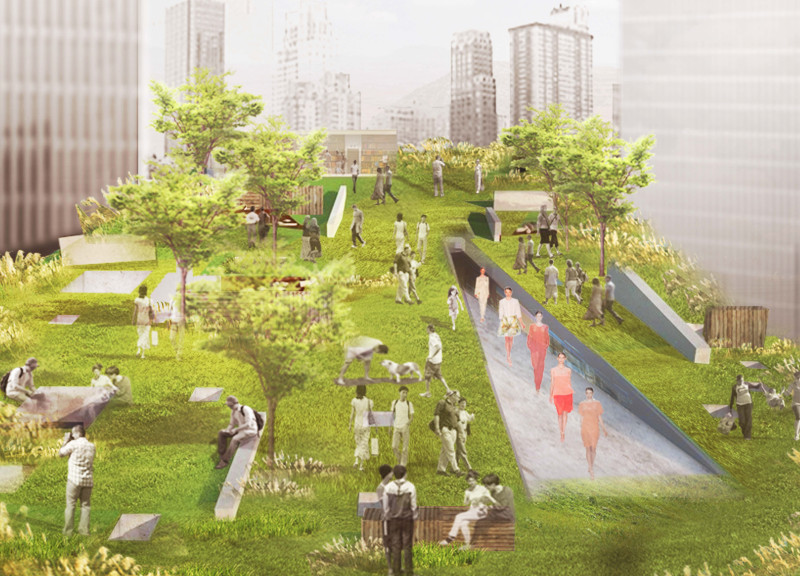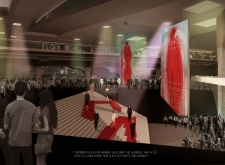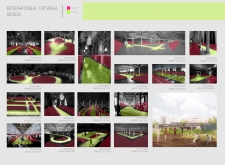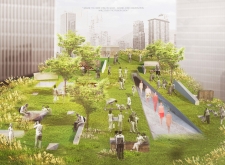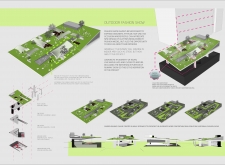5 key facts about this project
This project embodies a contemporary approach to architecture, prioritizing versatility and adaptability. The main function of the space is to serve as both a runway for fashion events and an area for social interactions, thereby allowing the venue to cater to a variety of needs. The fluid design encourages movement and connection, inviting guests to engage with both the space and one another. The architecture reflects a belief in the importance of communal experiences, focusing on creating environments that are welcoming and inclusive.
Key elements of the design include the spacious opening plaza, which acts as a gathering point that enhances visibility and accessibility. The plaza’s stepped design facilitates an elevated experience, leading to the central catwalk that seamlessly integrates with the surrounding area. This innovative setup allows for multiple configurations, ensuring that the space can accommodate various event formats, from intimate shows to larger gatherings.
Materiality plays a crucial role in the project. Durable concrete is strategically used throughout the plaza and seating areas to withstand high foot traffic, ensuring longevity. Glass and steel are incorporated into elevated platforms, enhancing transparency and fostering a visual connection between the audience and the events. The choice of materials is indicative of a broader trend in contemporary architecture, where sustainability and aesthetic appeal converge. Natural elements, including abundant greenery, are skillfully integrated into the design, creating a harmonious relationship between the built environment and nature. These elements not only contribute to the aesthetic qualities of the space but also emphasize eco-friendly practices.
Lighting is another essential consideration in the overall design. High ceilings paired with skylights provide ample natural light, promoting a vibrant and uplifting atmosphere. The strategic implementation of lighting allows the catwalk to be highlighted during events, while softer illumination in audience areas creates a warm ambiance conducive to mingling and conversation.
This project’s unique approach to flexibility and community engagement is noteworthy. By allowing the space to transform according to the nature of events, the design accommodates diverse uses while encouraging social interactions beyond the immediate context of fashion shows. It embodies a sensibility aimed at building a sustainable and interconnected urban environment, reflecting an understanding of contemporary social needs.
As an architectural endeavor, this project stands out for its thoughtful integration of multi-purpose spaces, sustainable materials, and an emphasis on community well-being. The design connects urbanization with elements of nature, aiming to redefine how we experience fashion in relation to our surroundings. For those interested in delving deeper into this architectural exploration, further insights can be gained by reviewing the architectural plans, architectural sections, and architectural ideas that underpin this thoughtful design initiative. Engaging with the complete project presentation will provide a fuller understanding of its vision and execution.


