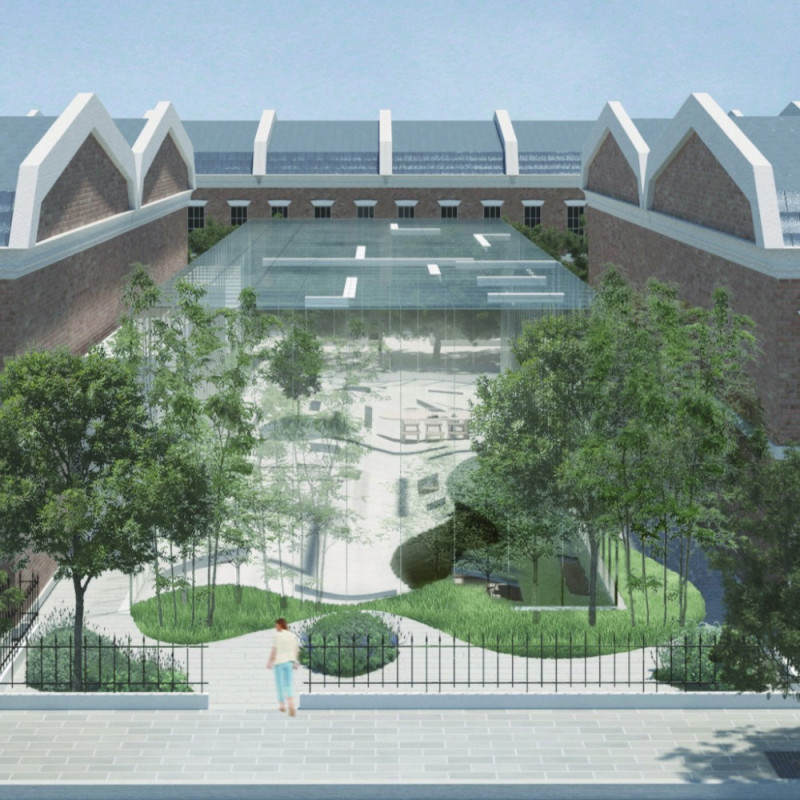5 key facts about this project
Light Quality and Spatial Dynamics
One of the defining features of the 8:2 House is its emphasis on light quality. The architectural design incorporates large glass panels and strategically placed openings, allowing natural light to illuminate the interior spaces. This approach fosters an inviting atmosphere while creating dynamic light patterns throughout the day. The interplay between light and shadow is carefully considered, ensuring that both the functional areas and living spaces benefit from optimal daylight exposure.
The configuration further promotes fluid connectivity among various rooms, including living areas and bedrooms. This layout encourages interaction among inhabitants and enhances the overall experience of the home. Furthermore, the inclusion of outdoor spaces seamlessly integrated with interiors blurs the line between inside and outside, promoting an immersive relationship with nature.
Material Selection and Aesthetic Integrity
The materiality of the 8:2 House is thoughtfully chosen to complement its architectural intentions. The use of glass not only serves functional purposes but also reinforces transparency and openness in design. Complementing the glass are traditional brick and durable concrete, which provide structural integrity while introducing warmth and tactile engagement through their textures.
Wood elements are strategically incorporated into the interior, offering a contrasting material that adds a layer of comfort. This careful consideration of materials reflects an overall coherence in design, merging contemporary aesthetics with enduring qualities, thereby enhancing both visual appeal and functionality.
Innovative Design Approaches
A unique aspect of the 8:2 House is the innovative use of outdoor landscaping as an extension of the living environment. The integration of well-thought-out gardens and green spaces contributes to the project’s sustainability goals and promotes biodiversity. By creating spaces for vegetation around the home, the design fosters an ecosystem that supports both natural and human activity.
Moreover, the project employs techniques for energy efficiency, including the potential installation of solar panels. This consideration for sustainable practices positions the 8:2 House as a forward-thinking residence that addresses contemporary environmental challenges.
For further insights, it is beneficial to explore the architectural plans, sections, and designs associated with the 8:2 House. An examination of these elements will reveal additional layers of thoughtfulness and intention behind the project’s architectural ideas.























