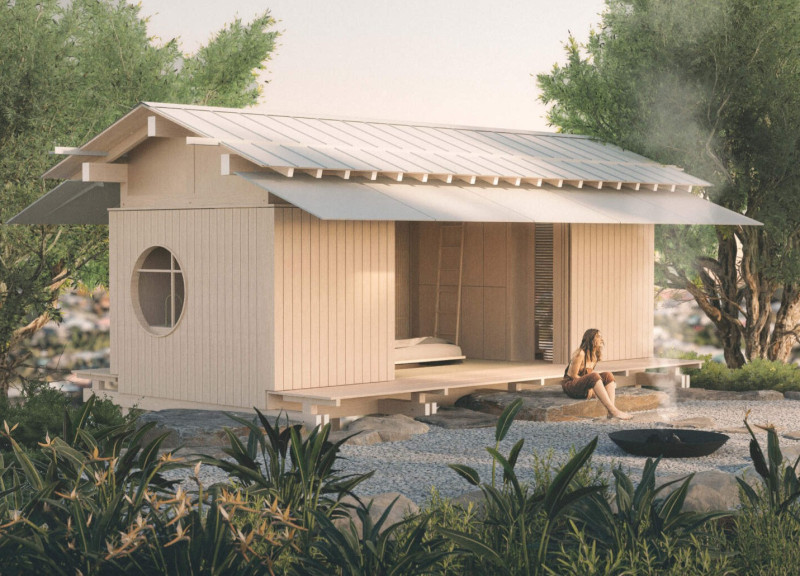5 key facts about this project
The architecture of Futarigurashi represents a harmonious blend of flexibility and permanence. By incorporating traditional design components such as the washitsu, or tatami room, the project reconnects modern inhabitants with their cultural heritage. However, it is not merely a replication of the past; this project reinterprets these ideas to create a fluid living environment. The design promotes a lifestyle where residents can transition seamlessly between private and shared spaces throughout the day, thus reinforcing a sense of community.
Functionally, the project's spatial organization revolves around key areas that facilitate various activities—sleeping, working, dining, and leisure. The layout is designed to be adaptable, with movable partitions that allow for customization according to the needs of its inhabitants. This adaptability is a noteworthy characteristic of Futarigurashi, making it a fitting example of how architecture can respond to the day-to-day rhythms of life. It emphasizes not only the physical space but also the emotional and psychological well-being of its occupants.
The selection of materials plays a significant role in the overall impact of this design. Japanese cedar serves as the primary structural element, recognized for its durability and natural beauty while connecting the residents to traditional Japanese architecture. Expansive glass windows invite natural light and facilitate visual connections with the surrounding environment, enhancing the experience of living within nature. The inclusion of corrugated metal roofing adds a modern touch, juxtaposing warm wood tones with contemporary forms. This combination of materials not only reinforces the aesthetic appeal of the project but also speaks to practical concerns like sustainability and energy efficiency.
Another unique design approach in Futarigurashi involves the integration of outdoor and indoor spaces through extensive use of sliding panels and outdoor decking. This connection encourages an engagement with nature and embodies the Japanese principle of engawa, which blurs the lines between interior and exterior living areas. As a result, the architectural design supports a varied use of space throughout different times of the day, enhancing the overall quality of life for its residents.
The project effectively addresses sustainability through its passive design strategies. Elements such as proper insulation and rainwater collection systems have been integrated, promoting energy-efficient living. By constructing a lightweight building, the project also emphasizes minimal land disruption, aligning with the growing desire for environmentally responsible architecture.
Futarigurashi encapsulates key architectural ideas that reflect both present needs and historical significance. The thoughtful juxtaposition of shared and private spaces fosters community while respecting individual requirements, encouraging interactions without compromising on personal space. The project stands as a testament to what modern residential architecture can achieve when it draws inspiration from its cultural roots while addressing contemporary challenges.
For those interested in a deeper understanding of this engaging design, exploring the architectural plans, sections, and detailed designs of Futarigurashi will provide valuable insights into the innovative ideas and thoughtful execution that define this project. This analysis reveals a residential architecture that is not only functional and beautiful but also deeply connected to the traditions that inspire it, making it a noteworthy study in contemporary design sensibilities.























