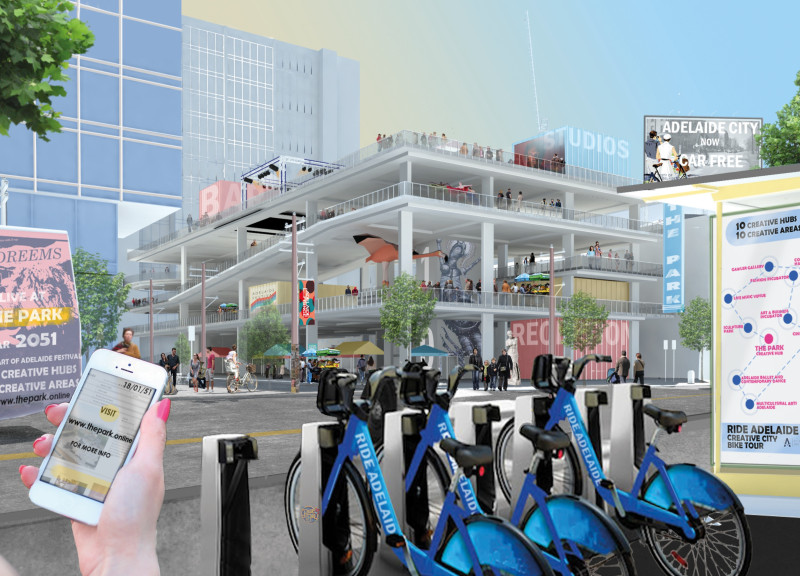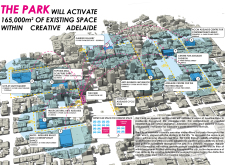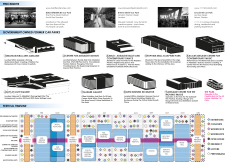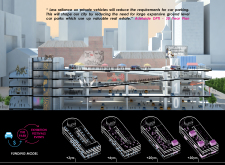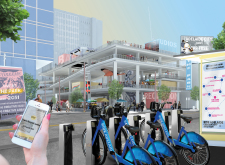5 key facts about this project
### Overview
Located in Adelaide, Australia, the project reimagines previously underutilized urban spaces by converting old car parks into cultural hubs that encourage community interaction and artistic expression. Encompassing an area of 165,000 square meters, it aims to enhance urban life while reducing reliance on automobiles. This initiative supports the vision of a more connected and vibrant Adelaide Central Business District (CBD), aligning with contemporary urban development goals.
### Spatial Configuration and Functionality
The design features ten interconnected creative hubs that support a variety of artistic and community-oriented activities. By creating distinct zones for cultural spaces, business incubators, and performance areas, the layout facilitates diverse programming that adapts over time to local needs. Vertical interaction between levels promotes a dynamic user experience while ensuring efficient space use. The project emphasizes the importance of community engagement through open-air venues that host public gatherings and events.
### Material and Structural Considerations
The architectural approach emphasizes durability and aesthetic coherence through the selection of materials such as reinforced concrete, glass, and steel. These materials not only provide structural integrity but also promote transparency and visual engagement within the park. The design enables natural light to permeate the spaces, fostering an inviting atmosphere conducive to creativity and social interaction. Integrated pathways and bicycle lanes further enhance accessibility, supporting sustainable transport methods.


