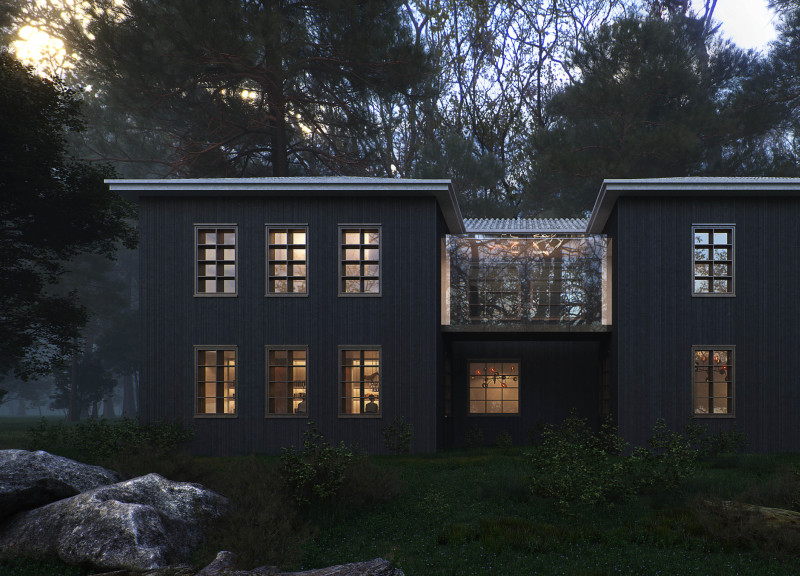5 key facts about this project
The architectural design of the Omuli Museum features a minimalist aesthetic that reflects careful consideration of its natural surroundings. Its rectangular layout consists of two principal wings linked by a central glass atrium, fostering an open and inviting atmosphere. This design effectively utilizes transparency to bring in natural light, creating a bright and welcoming space for visitors as they transition from the external environment into the heart of the museum. The glass atrium not only visually connects different parts of the museum but also emphasizes the relationship between the indoor exhibits and the natural landscape, integrating the architectural project with its setting.
Materials play a significant role in the overall expression of the museum's design. The use of dark wood cladding on the façade resonates with the regional architectural style, while simultaneously providing a textural contrast to the sleek glass elements. Concrete is employed for structural integrity and flooring, yielding a robust framework that supports flexible usage. The incorporation of generous glass surfaces enhances the viewer's experience, allowing for expansive views of the surrounding forest while filling interior spaces with natural light. In addition, elements such as brown metal, terrazzo flooring, and wooden veneered surfaces contribute warmth and character to the museum, creating a welcoming ambiance that invites visitor interaction.
A unique feature of the Omuli Museum is its “WOW” effect area, designed as an experiential hub where visitors can engage with interactive exhibits showcasing the intricacies of equestrian sports. This space encourages a visceral connection to the art and athleticism of horse riding, facilitating high levels of engagement from the audience. Furthermore, the design incorporates artist communication bridges, spaces specifically curated to foster collaboration among artists, enhancing the museum's role as a cultural venue.
The zoning of the museum is carefully considered, providing distinct areas for exhibitions, community events, and administration. By ensuring intuitive navigation and appropriate spatial delineation, the architects promote a fluid visitor experience. Common areas are designed for social interaction, facilitating community involvement and making the museum a gathering place for various stakeholders.
Sustainability is another hallmark of this architectural project, with features that reflect a commitment to environmentally responsible design. The implementation of solar panels underscores the museum's dedication to reducing its ecological footprint. This conscious effort towards sustainability ensures that the museum not only serves as a cultural landmark but also exemplifies modern architectural practices that prioritize environmental consciousness.
In summary, the Omuli Museum stands as a significant architectural achievement, embodying a rich cultural narrative while effectively catering to its functional needs. Its thoughtful design integrates various elements—materiality, spatial organization, and sustainability—making it a model for future projects that aim to merge cultural significance with contemporary architectural trends. To appreciate the intricate details and innovative approaches in the Omuli Museum, readers are encouraged to explore the architectural plans, architectural sections, architectural designs, and architectural ideas that illustrate the nuances of this fascinating project.


























