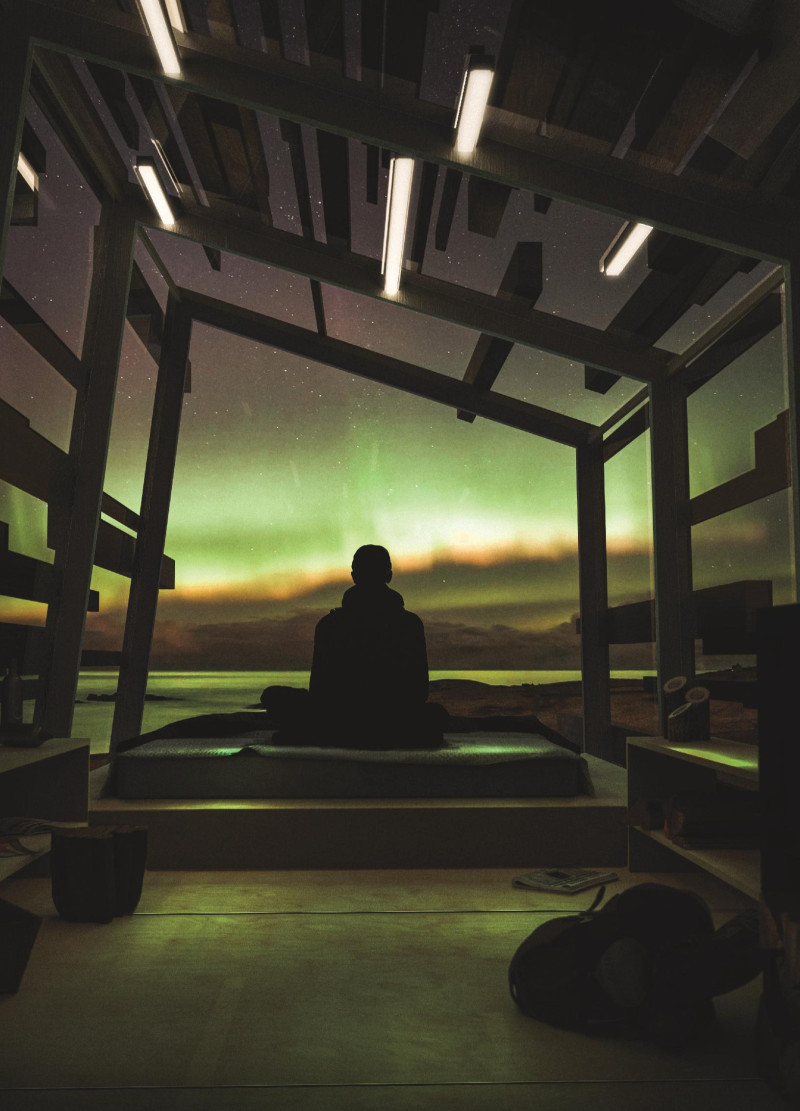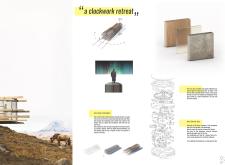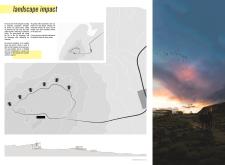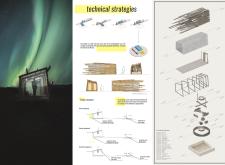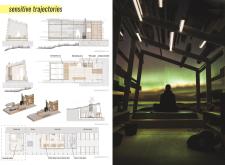5 key facts about this project
The retreat functions as a multifunctional space, accommodating various activities such as quiet contemplation, group gatherings, and creative endeavors. The layout is designed to promote flexibility, with modular elements that can be easily adapted to suit different needs. This adaptability not only enhances usability but also transcends the conventional boundaries typically associated with architectural design. The interior spaces prioritize light and openness, creating an inviting atmosphere that encourages individuals to step away from the demands of everyday life.
Key components of the design include an intricate use of materials that reflect the surrounding environment. The structure relies on wood, known for its warmth and natural appearance, which is juxtaposed with the solidity of concrete for foundational elements. Large expanses of glass are strategically placed to blur the lines between indoor and outdoor spaces, allowing visitors to appreciate the landscape while enjoying the comfort of an enclosed environment. Metal accents bring a contemporary feel, while insulation materials ensure energy efficiency and comfort in diverse weather conditions.
An observable characteristic of the retreat is its unique interaction with the landscape. Positioned intelligently to take advantage of varying topography, the design encourages exploration and enhances sensory experiences. Pathways are meticulously crafted to guide individuals toward serene viewpoints, promoting a sense of journey and discovery. This connection to the geography is further deepened by the orientation of the building, which captures the sun’s movement throughout the day, maximizing natural light and heat.
The architectural design showcases innovative features that elevate the user experience. A sophisticated motorized system allows certain components of the structure to adjust in response to environmental conditions, enabling users to engage dynamically with the landscape and the passage of time. This movement imbues the retreat with a sense of life and responsiveness, reflecting the project’s conceptual foundation focused on time.
Sustainability threads through the design of "A Clockwork Retreat,” with a commitment to ecological responsibility. The incorporation of renewable energy sources—such as solar panels and geothermal systems—underscores a modern approach to environmental stewardship. Additionally, the project utilizes a rainwater harvesting system, further minimizing its ecological footprint while providing necessary resources for the retreat's functionality.
The interplay of light, space, and materiality is complemented by the choice of furniture and fixtures that enhance the overall design philosophy. Each element within the retreat has been thoughtfully curated to align with the overarching theme of simplicity and mindfulness. The use of LED lighting ensures energy efficiency while creating warm atmospheres that can be adjusted according to the time of day.
In summary, "A Clockwork Retreat" embodies a sophisticated architectural response to the need for meditation and connection with nature. Its design reflects a holistic understanding of space and human experience, merging innovation with sustainability. Those interested in exploring further can review the architectural plans, sections, designs, and ideas to gain deeper insights into this project’s thoughtful execution and aesthetics. Engaging with the full presentation will provide a comprehensive understanding of how this retreat serves both its inhabitants and the environment, culminating in a profound architectural experience.


