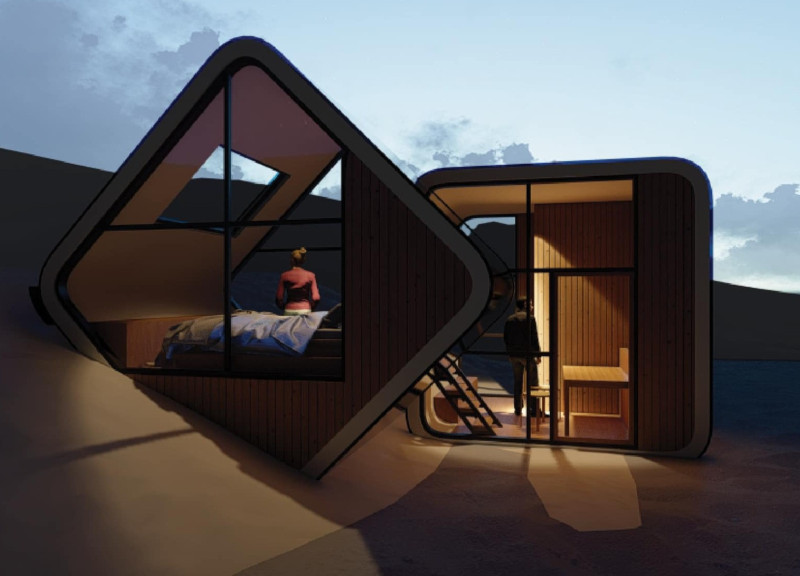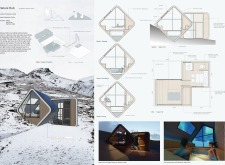5 key facts about this project
The Nature Hub functions primarily as a multi-faceted retreat, accommodating various activities centered around outdoor exploration and relaxation. Its design incorporates sleeping quarters, recreational areas, and access to naturally occurring hot springs. By prioritizing natural light, the architecture creates a welcoming atmosphere, allowing guests to enjoy panoramic views of the stunning Icelandic landscape while maintaining privacy and seclusion.
One significant aspect of the project is its thoughtful material selection, which contributes to both its aesthetic and environmental footprints. The use of wooden cladding reflects the region's natural resources while providing insulation and harmonizing with the surrounding environment. Additionally, large glass facades are strategically placed throughout the structure, maximizing natural light and ensuring that occupants feel connected to the exterior landscapes. This integration of indoor and outdoor spaces promotes a seamless relationship with nature, particularly during the evening hours when guests can observe the phenomenon of the northern lights.
In terms of layout, the Nature Hub employs a flexible spatial organization that caters to both individual and group activities. The sleeping areas are designed with versatility in mind, featuring pull-out beds that allow for efficient use of space without compromising comfort. Shared living areas are equipped with modifiable furniture arrangements, encouraging social interaction while also providing quiet zones for relaxation. The design embraces adaptability, meaning guests can tailor their experience based on their specific needs during their stay.
A noteworthy emphasis on sustainability distinguishes the Nature Hub from traditional accommodations. The integration of renewable energy sources, such as solar panels, not only reduces the building's carbon footprint but also aligns with progressive ecological practices in architecture. The geothermal heating systems utilize the natural warmth from the ground, enabling an efficient and low-impact approach to temperature control. This focus on sustainability represents a growing trend within architectural design, where the aim is to create buildings that coexist harmoniously with their surroundings.
One of the unique approaches of the Nature Hub lies in its ability to invite visitors to engage directly with the landscape. The design encourages outdoor activities like hiking and soaking in the hot springs, fostering a sense of adventure and relaxation. This connection to the natural environment enhances the overall experience, allowing guests to appreciate the distinct features of the Reykjalidur valley further. Moreover, elements such as outdoor terraces extend the livable space, providing additional areas for guests to enjoy both the scenery and the fresh Icelandic air.
In conclusion, the Nature Hub exemplifies a contemporary architectural response to tourism, merging functionality with environmental consciousness. Its intelligent use of materials, innovative design solutions, and commitment to sustainability set it apart as a model for future projects in ecotourism. For those interested in exploring this project further, detailed presentations, including architectural plans, sections, and designs, offer valuable insights into the intricate thought processes and design ideas that underpin this remarkable structure. The Nature Hub serves as a testament to what is possible when architecture is thoughtfully designed to embrace and celebrate its natural context.























