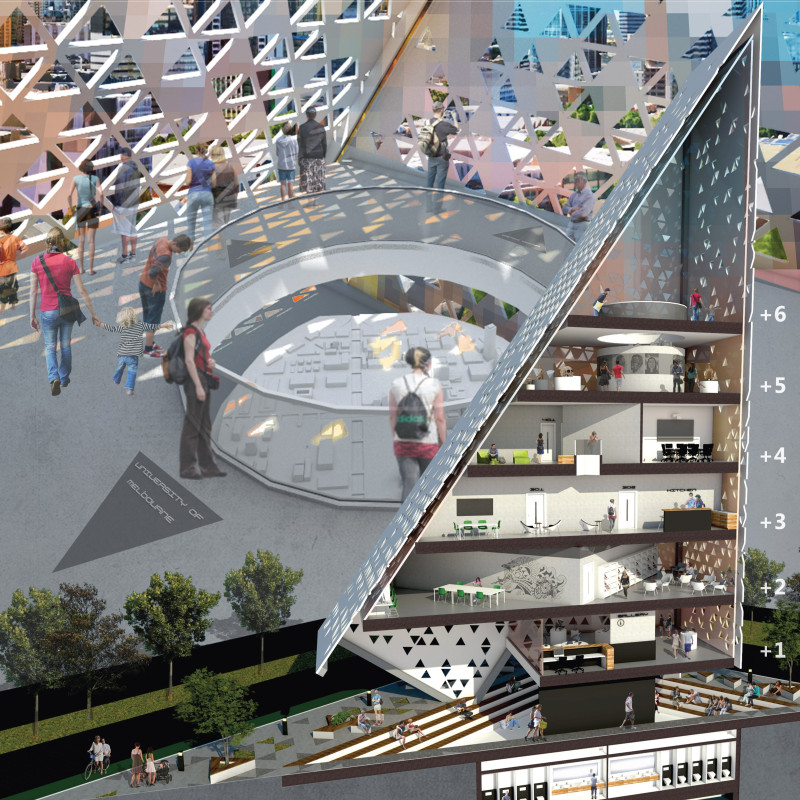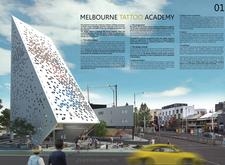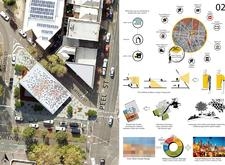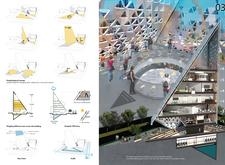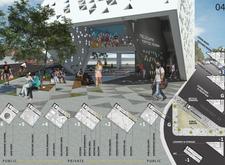5 key facts about this project
Functionally, the Melbourne Tattoo Academy is designed to facilitate education and practice within the realms of tattoo artistry. The project creates an engaging environment where aspiring artists can develop their craft through both formal training and hands-on experience. The layout includes dedicated spaces for workshops, exhibitions, and community interactions, enabling artists to share their work and knowledge with the public. This focus on accessibility and visibility reinforces the academy's commitment to demystifying tattooing and promoting dialogue around the art form.
Key architectural elements of the building contribute to its overall mission. The design features a striking geometric form that echoes the fluid lines and intricate patterns often found in tattoo art. This unique approach allows the academy to carve a distinctive identity within its urban context while maintaining a relatable presence that resonates with the local community. The thoughtful configuration of the facade not only enhances aesthetic appeal but also provides visibility to the inner workings of the academy. Large glass panels bring in natural light and foster a connection between the inside and outside, encouraging passersby to engage with the space and its activities.
Material selection plays a pivotal role in the architecture of the Melbourne Tattoo Academy. The use of aluminum panels for the cladding ensures longevity and durability while giving the building a sleek, modern appearance. Glass, as a primary material for the facade, facilitates transparency, making the creative processes within the academy more visible. This material choice also caters to environmental considerations, allowing for effective daylighting strategies that reduce reliance on artificial lighting. Concrete, used throughout the structure for its permanence and minimalistic aesthetic, underscores the design's commitment to creating a robust yet refined environment.
An innovative feature of the academy is the incorporation of a public plaza that promotes community engagement. This outdoor space is designed to host events, exhibitions, and gatherings, allowing for vibrant interactions between artists, students, and the public. The thoughtful integration of landscaping with geometric tiles that reflect traditional tattoo motifs harmonizes the space, fostering a sense of belonging while embodying the cultural significance of the art form.
The architecture addresses the need for flexible learning environments, providing adaptable spaces that can cater to various educational and community-focused activities. This adaptability is essential in ensuring that the facility remains relevant and can respond to the evolving needs of its users. The design reflects a deep understanding of the complex relationship between education, art, and community, offering a platform where each can inform and enhance the others.
In exploring this project further, readers are encouraged to delve into the architectural plans and sections that reveal the meticulous thought process behind each design decision. Detailed architectural designs showcase how the building not only serves its functional purposes but also acts as a canvas for artistic expression. The architectural ideas presented in this project reflect a commitment to both education and the cultural context in which it operates. For those interested in the nuances of this project, a closer look at the elements defined within the architectural presentations will offer a comprehensive insight into the Melbourne Tattoo Academy and its role in fostering an inclusive and dynamic environment for tattoo artistry.


