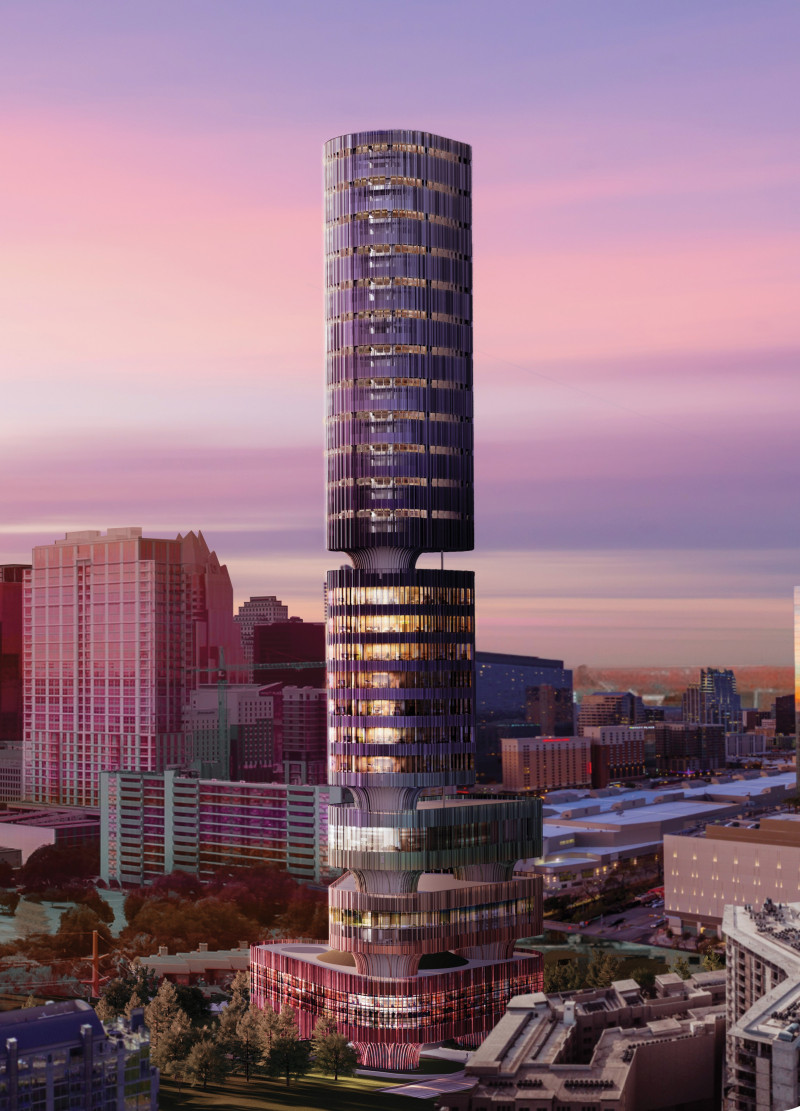5 key facts about this project
At the heart of the Austin City Tower’s design is an intention to promote interaction among its users. The project is organized into distinct tiers, each serving specialized functions that cater to various aspects of artistic life. The first tier features a large auditorium, suitable for hosting performances and community events, providing a versatile space for expression. Above that, a more intimate performance hall offers opportunities for smaller gatherings and presentations, while a dedicated movie theater caters to film enthusiasts, further enriching Austin’s cinematic culture. Additionally, the tower accommodates collaborative spaces where artists can come together to create and innovate, and community living areas designed for artist residencies foster a supportive environment for professionals in the creative field.
The architectural expression is characterized by a multi-tiered, geometric façade that creates a dynamic interplay between solid and void. This design choice serves both aesthetic and functional purposes; it enhances natural light penetration and improves airflow throughout the building, crucial for spaces meant for creative work. By drawing inspiration from the surrounding landscape, including natural topographical features such as Lady Bird Lake, the tower achieves a harmonious relationship with its environment.
Material selection plays a critical role in the overall identity of this architectural project. The use of glass not only facilitates transparency and openness but also fosters a connection with the vibrant streetscape of Austin. Steel is employed to ensure structural integrity, while warm wooden elements create inviting communal spaces, contributing to an atmosphere that is both contemporary and welcoming. Concrete is utilized strategically for foundational components and decorative features, offering durability and cohesion in the design.
One of the project’s unique design approaches is its emphasis on sustainability and energy efficiency, a critical factor in contemporary architectural practice. By integrating elements designed to reduce energy consumption, the tower reflects a commitment to environmental responsibility while enhancing the user experience. Moreover, the thoughtful configuration of spaces encourages a sense of community, allowing residents and visitors to engage with one another organically and promoting a culture of collaboration within the arts.
The project also addresses the challenges of urban living by incorporating elements conducive to communal experiences. Shared kitchens and flexible studios encourage interactions among residents, blending the boundaries between private and public life. This design philosophy creates a microcosm of creativity, illustrating how architecture can foster community engagement and collaboration.
The Austin City Tower stands as a significant addition to the architectural landscape of Austin, reflecting the city's identity while advancing contemporary approaches to design and community building. Its thoughtful layering of spaces, selection of materials, and emphasis on sustainability collectively articulate a vision that aligns with the values of Austin’s diverse population. For those interested in a deeper understanding of this project, exploring its architectural plans, sections, and design ideas will provide valuable insights into the intricate thought processes that shaped this innovative endeavor. The Austin City Tower is more than a physical structure; it is a manifestation of artistic ambition and community spirit, poised to influence the dialogue around urban architecture and artistic collaboration for years to come.


























