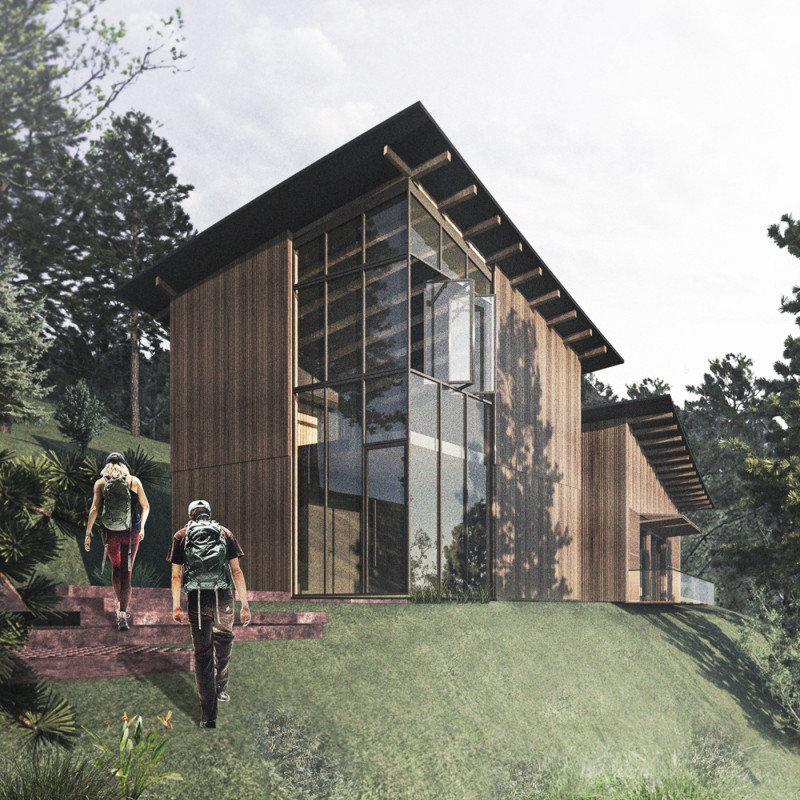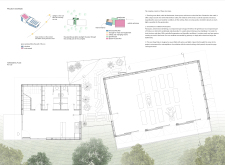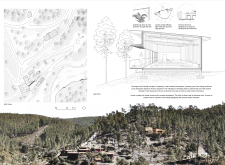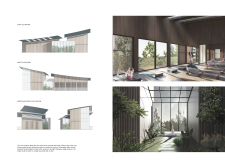5 key facts about this project
The primary function of the Chintan eco hub is to facilitate activities that foster both physical and spiritual well-being. It is structured to accommodate a variety of uses including yoga sessions, workshops, and community gatherings, thereby enriching the social fabric of its environment. The hub consists of three main components: a dressing room block, a greenhouse, and a yoga shala. Each part has been designed with careful consideration to functionality and the specific needs of its users, ensuring that it supports an engaging and enriching experience for everyone involved.
At the heart of the project is the dressing room block, which provides essential amenities such as a kitchen, storage, and restrooms. This area has been designed with practicality in mind, allowing users to prepare comfortably for their activities. Large south-facing windows have been incorporated to ensure an abundance of natural light while allowing for seasonal temperate variations, enhancing the overall experience of those using the facility.
Adjacent to the dressing area is the greenhouse, which serves a dual purpose. Not only does it function as a beautiful and tranquil space filled with diverse plants, enhancing biodiversity within the project, but it also acts as a natural temperature regulator for adjoining spaces. By incorporating various native and exotic plant species, the greenhouse contributes to a soothing atmosphere that promotes relaxation and mindfulness, further emphasizing the project's connection to nature.
The yoga shala, designed as a serene practice space, is where many community activities will take place. This structure is the embodiment of tranquility, with expansive floor-to-ceiling windows that dissolve the boundaries between the indoor environment and the natural landscape. This design approach fosters a strong relationship with the outside, allowing occupants to engage with their surroundings while participating in restorative practices. The shala is versatile, accommodating not only yoga sessions but also a range of social gatherings, making it a focal point for community interaction.
Unique design approaches emphasize sustainability throughout the project. The use of timber for the structural framework introduces a warm, inviting aesthetic while ensuring that the materials are sourced responsibly. The anthracite color sheet metal roofing adds an industrial touch to the buildings without compromising their connection to the environment. Solar panels have been integrated into the design to harness renewable energy, showcasing the commitment to eco-friendly practices.
Overall, the Chintan eco hub exemplifies an architectural vision that prioritizes the well-being of its occupants and their engagement with nature. The careful consideration of each space, the materials selected, and the overall form reflect a balanced approach to design that is both functionally effective and aesthetically pleasing. For those interested in delving deeper into the architecture of this project, a review of architectural plans, sections, and designs will provide further insights into the thoughtful ideas that contribute to the Chintan eco hub's unique character. Exploring these elements will enrich understanding of how this project serves its community and environment in a meaningful way.

























