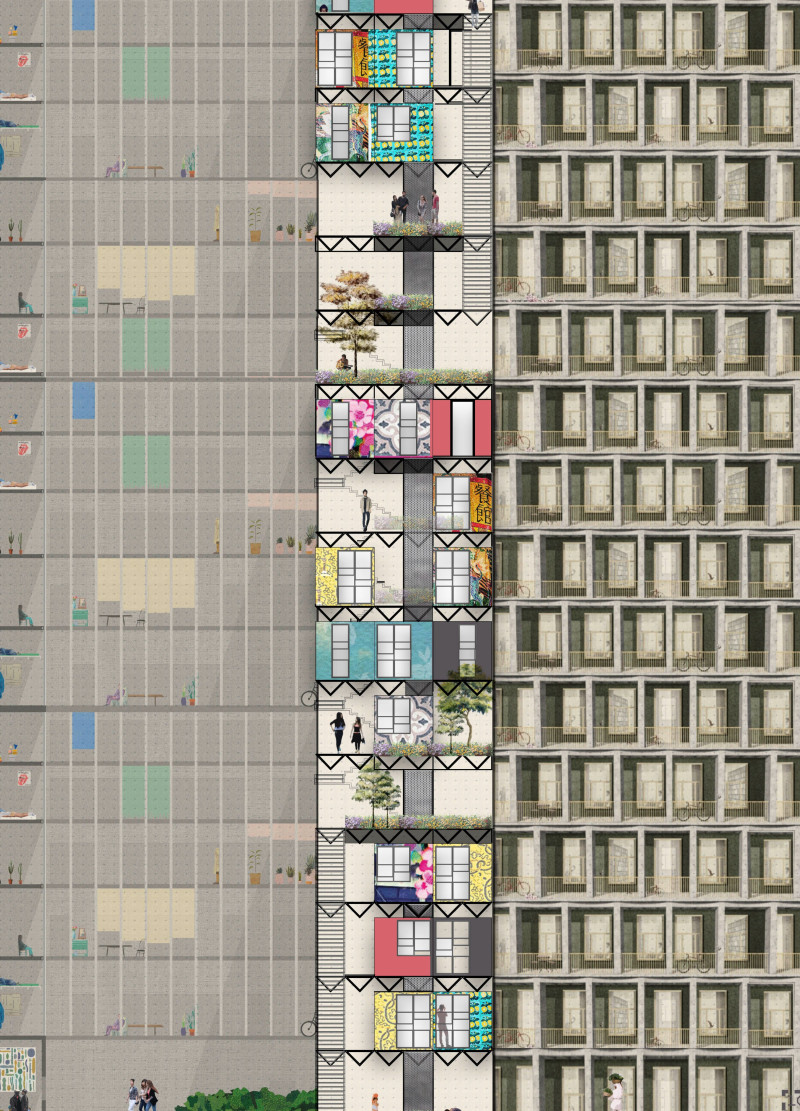5 key facts about this project
At the heart of this architectural endeavor is the idea of "pixelation," where individual living units, likened to pixels, come together to create a cohesive living space. This metaphor extends beyond mere aesthetics, representing the adaptability and interconnectedness required in modern urban life. The design embodies the notion that architecture should facilitate movement and interaction, thus supporting the development of social connections among residents. By prioritizing community engagement, these homes foster relationships that counteract the isolation often found in densely populated cities.
Each modular unit within the Nexus project is designed to be around 100 square meters, offering variability in layout and customization. This flexibility is crucial in a city like Hong Kong, where individuals' living circumstances and preferences can differ widely. By allowing for unique combinations of units, the project responds effectively to the varying demands of its inhabitants, creating spaces that are practical as well as personal. The incorporation of shared amenities, such as community gardens, supports collaboration and interaction while providing a natural respite within the urban context.
Sustainability is a key factor influencing the design and materiality of the project. Elements such as solar panels are integrated into the rooftop structures, ensuring that residents can benefit from renewable energy sources while minimizing their environmental impact. Additionally, systems for composting organic waste from communal gardens and kitchens promote a circular approach to living that aligns with contemporary ecological principles. These choices reflect a commitment to not only environmental responsibility but also to the enhancement of community resilience.
The architectural execution employs a thoughtful selection of materials that balance functionality with aesthetics. Prefabricated concrete forms the structural core of the units, providing strength and durability while allowing for efficient construction processes. Metal lattices are used to support the framework, creating an open and airy atmosphere that invites natural light and ventilation into living spaces. Large windows incorporated into the design enhance connectivity not only within the units but also with the immediate environment, blurring the boundaries between indoor and outdoor living.
Circulation within the Nexus project is carefully designed to promote exploration and interaction. Unlike conventional linear layouts, the pathways allow for a non-linear flow of movement, providing residents with varied experiences as they navigate their home. This design choice encourages a sense of belonging, as individuals engage with their environment on their own terms and discover opportunities for social interaction serendipitously.
The geographical context of Hong Kong gives the Nexus project its urgency and relevance, making it a poignant representation of contemporary urban living. As a response to the city’s dense population and limited space, this architectural design embodies a model that could be replicated in similar urban settings facing comparable pressures. The integration of community-centric elements and flexible living spaces reflects a progressive understanding of how architecture can significantly influence lifestyle, well-being, and community dynamics.
In summary, the Nexus Pixel Homes project stands as a thoughtful architectural endeavor, merging innovative design with practical functionality for contemporary urban living. It addresses pressing issues of density through a community-focused approach while embracing sustainable practices. To gain a deeper understanding of this project, including its architectural plans, sections, designs, and underlying ideas, readers are encouraged to explore further visual and conceptual details that illuminate the nuances of Nexus.


























