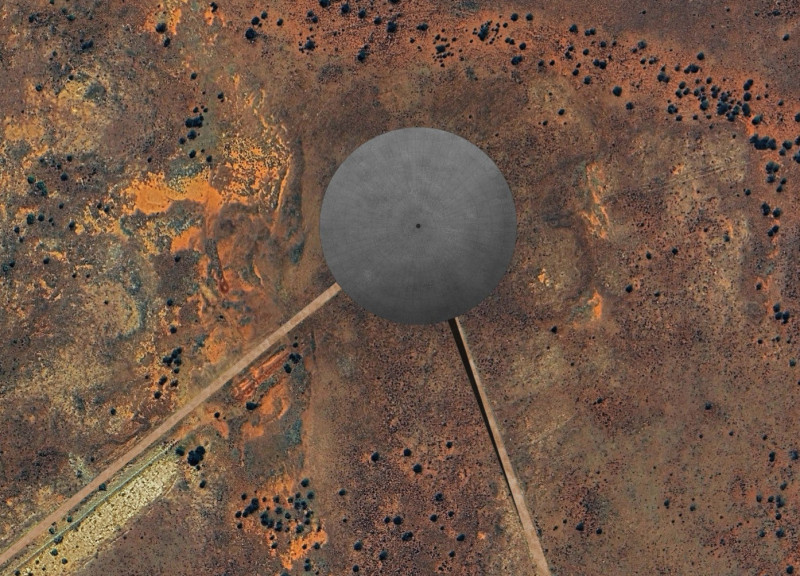5 key facts about this project
At its core, the project represents a thoughtful response to the surrounding landscape and community needs. The building functions as a multifaceted space, accommodating various activities that promote social interaction and inclusivity. The design emphasizes open areas that invite collaboration and foster connections among users, showcasing a commitment to creating a welcoming environment.
The architecture incorporates several key elements that contribute to its overall character. First, the use of natural materials plays a central role in its aesthetic appeal and sustainability objectives. Concrete, glass, wood, and stone are carefully selected not only for their structural qualities but also for their ability to harmonize with the surrounding environment. This materiality enhances the sensory experience of the space, facilitating a connection to the natural world while ensuring durability and longevity.
The building’s façade is thoughtfully designed to evoke a sense of transparency and fluidity. Large glass windows allow ample natural light into the interior, reducing the reliance on artificial lighting and creating a vibrant atmosphere. These transparent surfaces also encourage visual connections between the inside and outside, blurring the boundaries and promoting a sense of openness. The strategic placement of overhangs and shading devices further mitigates glare and solar heat gain, contributing to the building's energy efficiency.
Special attention has been given to the layout and organization of spaces within the project. The design features flexible floor plans that can be adapted for various uses, supporting both individual and collaborative activities. Public areas are positioned in a way that enhances accessibility, drawing visitors into the space while providing clear sightlines and pathways.
One unique approach employed in this architectural design is the integration of green spaces within the urban context. The project includes dedicated areas for landscaping, which not only beautify the surroundings but also promote biodiversity. Green roofs and vertical gardens contribute to the ecological value of the building, helping to manage rainwater and improve air quality. This emphasis on environmental stewardship is a vital component of the project, illustrating a commitment to sustainable practices.
The interior design complements the architectural vision by incorporating elements that foster comfort and functionality. Natural finishes and neutral color palettes create a calming environment, while ergonomic furnishings support a variety of activities. The use of innovative lighting design further enhances the atmosphere, adapting to different times of the day and types of use, showcasing an understanding of human-centered design principles.
In summary, this architectural project is a testament to the potential of design to enhance community life while respecting the natural environment. Its thoughtful integration of materials, spaces, and sustainable practices illustrates a modern approach to architecture that prioritizes both functionality and aesthetics. For a deeper exploration of the project's architectural plans, architectural sections, and architectural designs, readers are encouraged to delve into the detailed project presentation. Engaging with these elements allows for a more comprehensive understanding of the architectural ideas that shaped this noteworthy endeavor.























