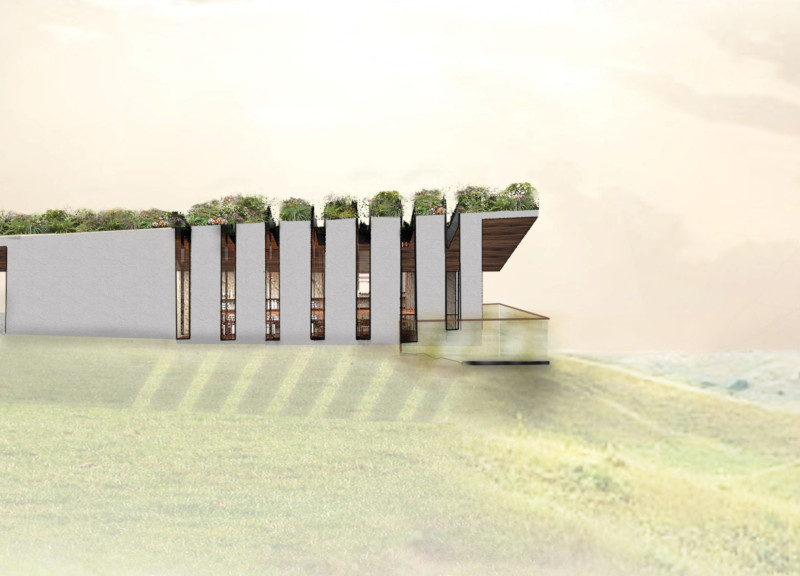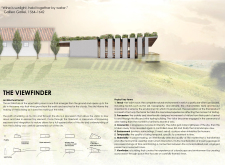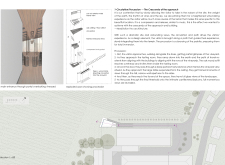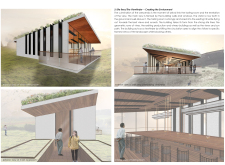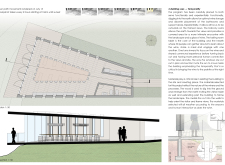5 key facts about this project
Functionally, "The Viewfinder" serves as a tasting room where visitors can engage with wines produced on-site. The architecture facilitates a sensory experience, allowing guests to explore the nuances of the wine in an environment that enhances their appreciation. This experiential focus is built into the design, where the layout encourages a gradual progression through the space, inviting guests to connect with both the product and the landscape more intimately.
The important elements of "The Viewfinder" include its innovative circulation design, which enhances the visitor's journey from arrival through to the tasting experience. As guests approach, they are led along a meticulously designed path that provides previews of the vineyard, ultimately revealing views of the surrounding vineyards that serve as a stunning backdrop to the tasting experience. This design approach acknowledges the significance of the natural context in which the architecture resides, making it an integral part of the experience rather than an isolated structure.
Materiality is a cornerstone of the project. The use of warm wood for the ceiling and flooring creates an inviting atmosphere, fostering comfort and a sense of intimacy within the space. Natural stone establishes a strong connection to the earth, grounding the design in the landscape and reflecting the regional geology. Expansive glass walls are strategically placed to maximize natural light and frame breathtaking views of the vineyards, allowing the interior and exterior to interact seamlessly. Metal accents are incorporated to add a contemporary touch, enhancing functional aspects while reflecting the sunlight in an engaging manner.
One of the unique design approaches of "The Viewfinder" is its emphasis on the experience of wine tasting—not just as a flavor event but as a moment deeply connected to time and place. The architecture promotes a sense of timing, with spaces deliberately oriented to capture varying degrees of sunlight throughout the day. This temporal aspect enriches the tasting experience, allowing visitors to feel the changing light as they savor the wines, reinforcing the connection between the product and the natural environment.
The project also embraces sustainability through its architectural form and function. By employing passive design strategies such as natural ventilation and optimal sunlight orientation, "The Viewfinder" minimizes its ecological footprint. These elements create an environment that feels alive and responsive to the seasons, mirroring the cyclical nature of viticulture.
In addition to its physical attributes, "The Viewfinder" fosters social interaction and community engagement, making it a space where people can gather, share stories, and forge connections over wine. This communal aspect is vital, as it highlights the cultural significance of winemaking and tasting, transforming a simple act into a shared celebration of craftsmanship and nature.
For those interested in exploring the details further, the architectural plans, sections, and designs of "The Viewfinder" provide valuable insights into the project's design ethos. By reviewing these elements, readers can gain a deeper understanding of the architectural ideas and intentions that underpin this compelling project. The thoughtful integration of design and landscape makes "The Viewfinder" an exemplary model of contemporary architecture in harmony with its environment.


