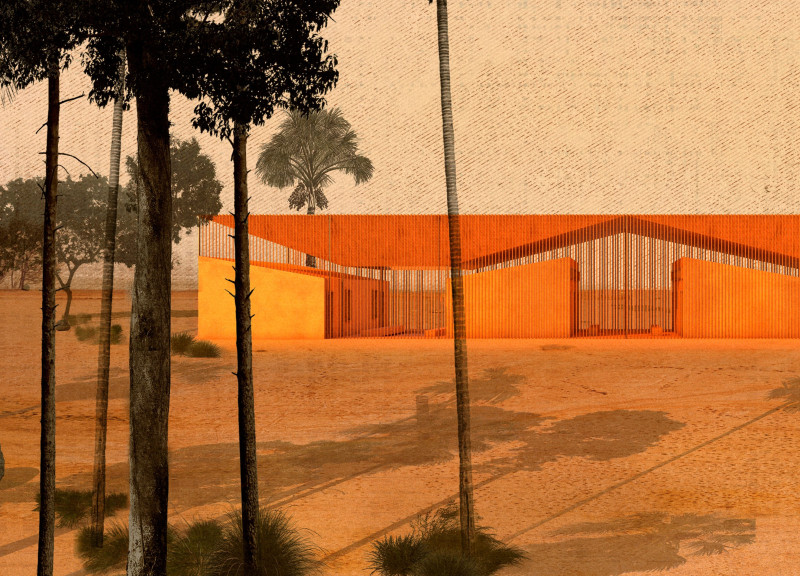5 key facts about this project
The design is characterized by its innovative use of materials and spatial organization, which together enhance both the user experience and the building's overall efficiency. The architects have employed a mix of locally sourced materials, including concrete, glass, and wood, accentuating a sustainable approach to construction. The choice of materials reflects regional characteristics while ensuring durability and minimal environmental impact. Concrete provides structural integrity, while expansive glass facades allow for abundant natural light, fostering a feeling of openness and connection to the surrounding landscape. Wood elements introduce warmth and texture, bridging the indoors with the outdoors and promoting a sense of comfort.
Functionality remains at the core of this architectural endeavor. Designed primarily as a multi-purpose space, the project accommodates various activities, enabling adaptability to the changing needs of its users. The layout is intuitive, with clear circulation paths that encourage movement throughout the space. Each area is strategically designed to maximize natural light and views, further enhancing the user experience. The integration of green spaces, both interior and exterior, offers moments of respite and interaction with nature, promoting well-being among occupants.
One of the unique aspects of this design is its responsiveness to the specific cultural and climatic conditions of its location. The architects have incorporated passive design strategies, such as overhangs and thermal mass, to regulate temperature and reduce energy consumption. This approach demonstrates a deep understanding of environmental principles and a commitment to sustainability that is increasingly essential in contemporary architecture.
The architectural details further exemplify the project’s unique design approach. Incorporation of large sliding doors facilitates a seamless transition between indoor and outdoor spaces, encouraging social interactions and outdoor activities. Custom fixtures and finishes throughout the interior highlight the craftsmanship involved, reflecting a dedication to quality and a sense of place.
Moreover, special attention has been paid to the landscape design surrounding the structure, integrating hardscapes and softscapes that complement the architecture. This holistic approach ensures that the building is not merely a standalone entity but an integral component of its environment, enhancing the overall ecological and aesthetic experience.
Through its careful consideration of function, materiality, and context, this architectural project offers a nuanced perspective on modern design. It serves as a functional space that meets users' needs while also making a visual statement in the landscape. The project's ability to adapt to various uses and its commitment to sustainability distinguish it within the realm of contemporary architecture.
For those interested in a comprehensive exploration of this architectural design, the project presentation provides further insights into its architectural plans, sections, and overall design philosophy. Engaging with these elements will illuminate the thought processes and considerations that underlie this compelling project.


 Bekzat Adykhanova,
Bekzat Adykhanova,  Duy Anh Phạm,
Duy Anh Phạm,  Daniel Sancha Barbero
Daniel Sancha Barbero 




















