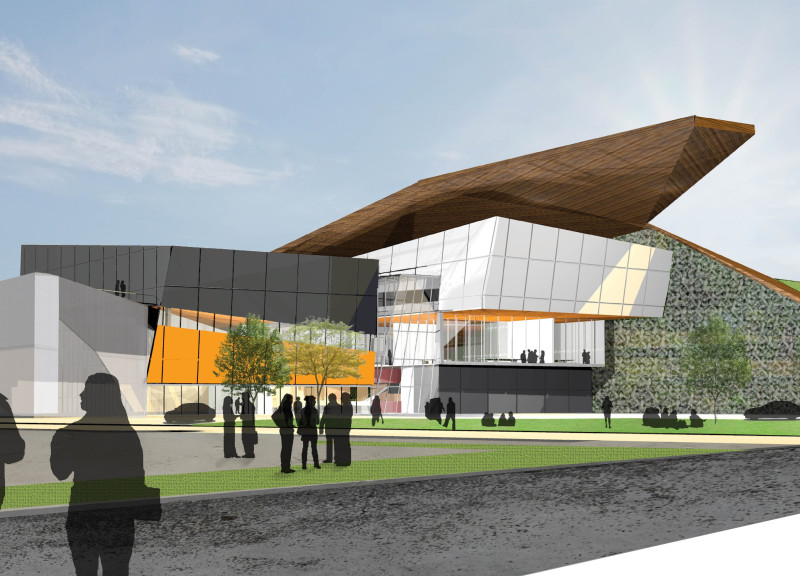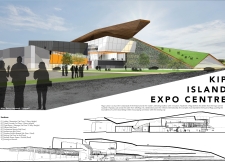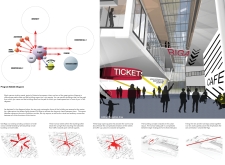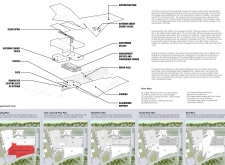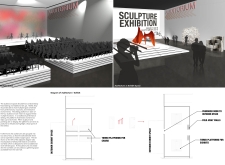5 key facts about this project
In terms of functionality, the Expo Centre is designed to accommodate a variety of events ranging from large-scale exhibitions to intimate performances and conferences. The building's layout is characterized by multiple interconnected zones that facilitate a seamless flow of visitors. Central to the design is a striking lobby area that welcomes guests with a spacious double-height ceiling, ensuring a bright and inviting atmosphere right from the entry point. This area serves as the heart of the building, leading to different functional spaces such as exhibition halls, auditoriums, and management offices.
The exhibition halls are expansive and flexible, allowing for a diverse range of displays and setups. The design incorporates movable partitions that can easily alter the shape and size of these spaces, adapting to the needs of various events. This adaptability ensures that the building can serve the community in multiple capacities, addressing the evolving demands of cultural programming and public engagement. Outdoor exhibit spaces further enhance the pavilion's functionality by allowing for events to extend into the natural environment, creating a cohesive relationship between indoor and outdoor activities.
A notable aspect of the Kip Island Expo Centre is its emphasis on transparency and interaction with the surrounding landscape. Predominantly featuring extensive glass facades, the structure establishes a visual connection with the river while inviting natural light into the interior spaces. This design choice not only contributes to the energy efficiency of the building but also fosters a sense of openness and inclusivity, drawing the public to explore its offerings.
In terms of materiality, the Expo Centre employs a thoughtful selection of materials that harmonize with its purpose and aesthetic vision. The use of glass provides clarity and luminosity, while steel and aluminum form the backbone of the structure, allowing for large open spaces and flexibility in design. Concrete elements ensure durability, grounding the building within its context, while wood accents in the auditorium spaces foster warmth and comfort. Additionally, integrating greenery through green walls and the outdoor spaces enhances the connection to nature, contributing to both the aesthetic appeal and environmental sustainability of the design.
The architectural approach taken in this project is characterized by a commitment to creating a dynamic and engaging experience for all users. The careful considerations in layout, material selection, and visual connectivity illustrate a holistic design philosophy aimed at fostering community interaction. The building serves not just as a venue but as a gathering place and cultural landmark that bridges the gap between the past and future of Riga.
Interested readers are encouraged to explore the comprehensive project presentation to gain deeper insights into the architectural plans, sections, designs, and ideas that inform the development of the Kip Island Expo Centre. This exploration will provide a more nuanced understanding of how the design works in harmony with its surroundings and the innovative approaches taken to enhance user experience.


