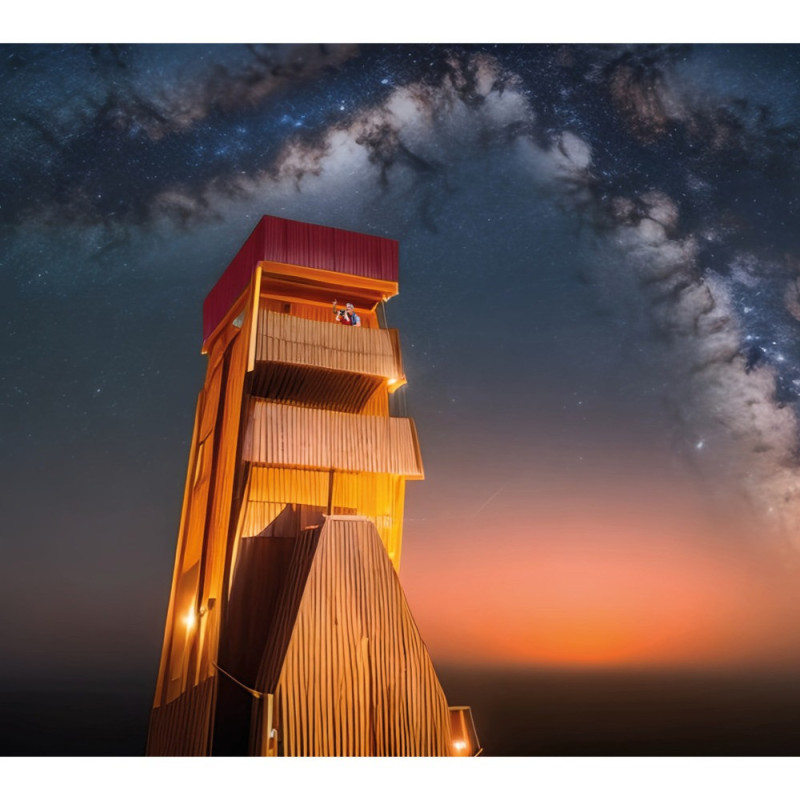5 key facts about this project
Functionally, the architecture is designed to promote not only usability but also a seamless flow between different spaces. Each area within the building is purposefully designed to serve specific needs, from communal gathering spots to private retreat spaces, ensuring that every user can find their place within the architecture. The layout invites exploration, with open areas encouraging social interaction while carefully delineated spaces maintain privacy when necessary. This approach to spatial organization highlights the importance of both community and individual experiences in architectural design.
A remarkable aspect of this project is its unique approach to integrating natural elements into the design. Large windows and strategically placed openings allow natural light to flood the interior spaces, creating a warm and inviting atmosphere while minimizing the need for artificial lighting. The use of sustainable materials further emphasizes the commitment to environmentally responsible design. Elements such as reclaimed wood, recycled metal, and low-emission glass optimize the building's ecological footprint, promoting sustainability without compromising on style.
The relationship between the built environment and its natural surroundings is another area where this project excels. Landscaping plays a critical role in enhancing the site, with green roofs, native plant species, and outdoor gathering spaces designed to blend the architecture with the landscape. This integration not only beautifies the project but also informs and enriches the user experience, creating a dialogue between the indoor and outdoor realms.
Special attention has been given to the architectural details, which contribute to the overall coherence and integrity of the design. From the choice of materials to the profiles of structural elements, each facet has been crafted to fit purposefully within the greater concept. Unique features, such as cantilevered balconies or innovative shading devices, speak to modern architectural practices while providing functional benefits such as increased usable space and energy efficiency.
Importantly, this architectural endeavor embodies a deep understanding of its context, both in terms of cultural significance and environmental implications. The design draws inspiration from the local architectural vernacular, reflecting historical elements while embracing contemporary ideals. This thoughtful synthesis makes the project not just a physical structure but a dialogue with its history and community.
As the analysis unfolds, one can appreciate the numerous layers embedded within this project. It stands as a testament to the versatility of architecture, demonstrating how thoughtful design can respond to both the needs of its users and the nuances of its environment. To delve deeper into the nuances of this architectural endeavor, including its architectural plans, sections, and specific design elements, readers are encouraged to explore the project presentation in detail. Such exploration offers richer insights into the architectural ideas that informed this work, revealing the comprehensive thought process behind its creation.


























