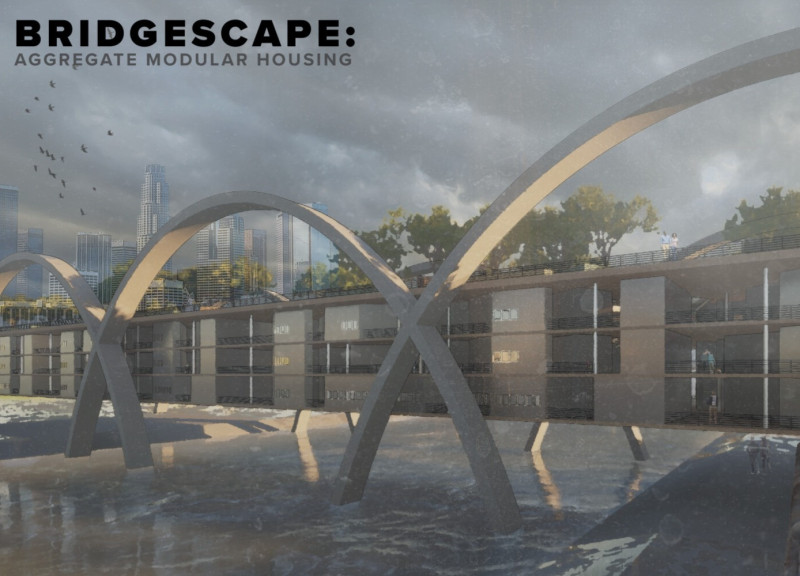5 key facts about this project
Upon examining the architectural design, one can note the meticulous attention to detail in its layout and spatial organization. The main entrance is inviting and strategically positioned to encourage foot traffic, drawing visitors into the heart of the building. The facade showcases a blend of materials, including locally sourced brick and expansive glass panels, which not only provide a visual connection to the outdoors but also emphasize the sustainability ethos behind the project. The use of natural materials resonates with the surrounding landscape, thereby establishing a dialogue between the structure and its environment.
Inside, the architectural plans reveal a fluid arrangement of spaces. The central atrium serves as the focal point, featuring high ceilings adorned with exposed beams, which lend an air of openness and flexibility. This area is complemented by various breakout spaces designed for both formal and informal gatherings. Such design choices ensure that the project accommodates a wide range of activities, from workshops to casual meet-ups, thereby catering to the diverse needs of the community.
The incorporation of natural light is a significant aspect of this project. Large windows and strategically placed skylights illuminate interior spaces, contributing to a warm and inviting atmosphere. This thoughtful consideration of lighting not only enhances the aesthetic quality of the environment but also supports the well-being of its occupants, promoting a sense of comfort and connection to nature.
Moreover, the landscape design surrounding the building is an integral component of the overall project. The outdoor areas feature seating spaces, gardens, and pathways that encourage people to gather and engage in recreational activities. Thoughtful landscaping enhances the accessibility of the site, making it more welcoming to individuals of all ages and abilities.
One unique aspect of the architectural design is the incorporation of sustainable practices throughout the project. This is evident in choices such as energy-efficient systems, rainwater harvesting solutions, and green roofs. These elements reflect a commitment to environmental responsibility and serve as an educational opportunity for the community, showcasing the importance of sustainability in contemporary architecture.
The overall design outcome is a building that not only meets the functional requirements of a community center but also enriches the social fabric of the area. By prioritizing community interactions, environmental considerations, and thoughtful material selections, the project stands as a testament to the role of architecture in fostering community engagement and enhancing the quality of life.
For readers seeking further insights into this architectural endeavor, exploring the architectural plans, sections, and designs will provide a more in-depth understanding of how each element contributes to the overall success of the project. The unique architectural ideas and approaches used in this design are essential to appreciating its significance in the realm of modern architecture. Engaging with the detailed presentations of this project will undoubtedly reveal the depth and thoughtfulness integrated into its development.


























