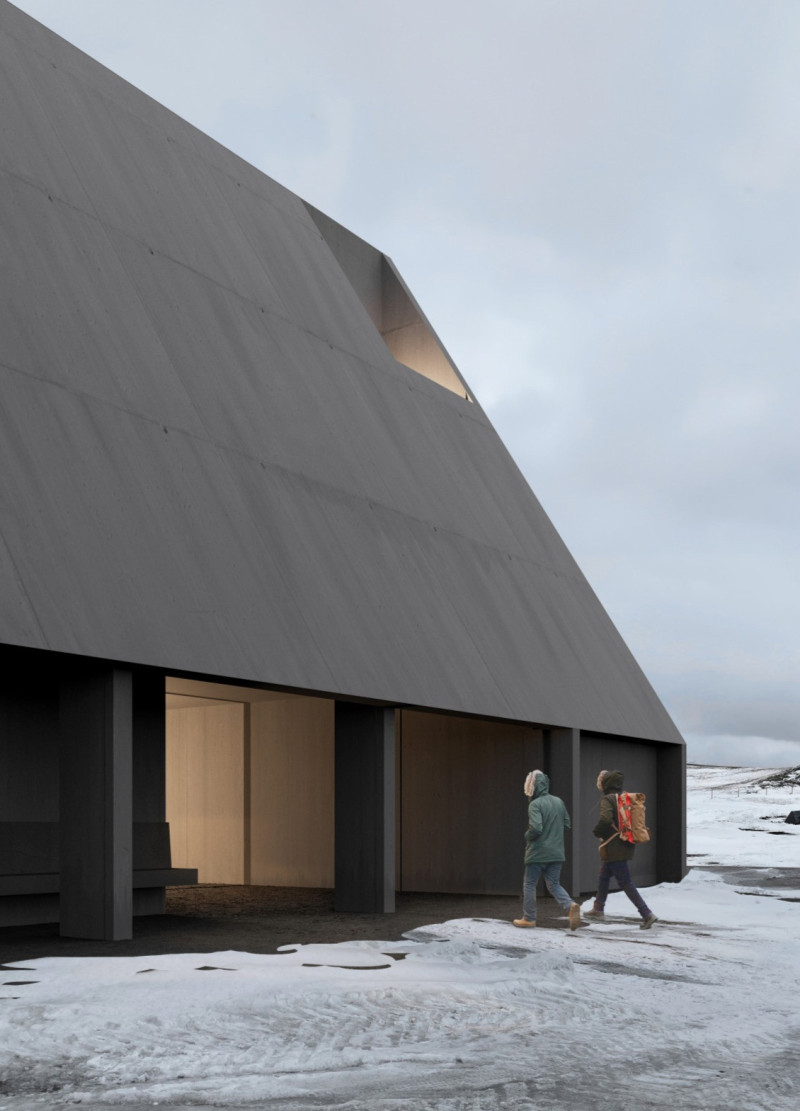5 key facts about this project
This project represents a commitment to sustainability and innovation in architectural design. Functionally, it accommodates a variety of activities, catering to both individual and communal needs. The layout reflects careful consideration of how people interact within different spaces, promoting a sense of community and connectivity. The open-plan areas encourage interaction, while private spaces are strategically placed to ensure user comfort and privacy.
The architectural design incorporates a diverse range of materials that highlight both aesthetic appeal and pragmatic functionality. From the durable concrete that forms the structural core to the warm textures of wood used in various internal finishes, each material has been selected for its specific properties and ability to harmonize with others. The use of large glass panels not only floods the interior with natural light but also establishes a seamless connection with the outdoor environment, blurring the lines between inside and outside.
Distinctive architectural features are evident throughout the project. The facade showcases a unique interplay of texture and color, drawing upon local architectural themes while presenting a fresh interpretation. This design approach not only respects the cultural history of the location but also offers a contemporary twist that appeals to modern sensibilities. More than just a protective enclosure, the facade serves as a statement piece, inviting curiosity and engagement from passersby.
Landscaping plays a pivotal role in the overall design, enhancing the building's relationship with its environment. Thoughtfully designed outdoor spaces provide areas for recreation and relaxation, integrating nature into the daily experiences of users. This attention to landscaping allows the project to foster a deeper connection between inhabitants and the natural surroundings, emphasizing the importance of outdoor spaces in urban living.
Sustainability has been a guiding principle in the design process, reflected in various features such as efficient energy systems, rainwater harvesting mechanisms, and the incorporation of green roofs that contribute to biodiversity. This commitment not only enhances the project's ecological footprint but also serves as a model for responsible architectural practices in the area.
The project stands out due to its unique design approaches, such as the innovative use of spatial organization and materiality. The careful arrangement of spaces facilitates movement and interaction, creating a fluid experience for users. Additionally, the thoughtful incorporation of local building traditions into modern design nuances offers a refreshing perspective on contemporary architecture.
As you explore this project further, consider delving into the architectural plans and sections that illustrate its detailed design concepts. The architectural designs reveal not just the aesthetics but also the underlying ideas that informed each decision. This project provides ample inspiration for those interested in innovative architectural ideas that merge functionality with artistic expression, and it invites a deeper understanding of how architecture can enhance both public and private life. For more details on its execution and design rationale, reviewing the full project presentation is highly recommended.


























