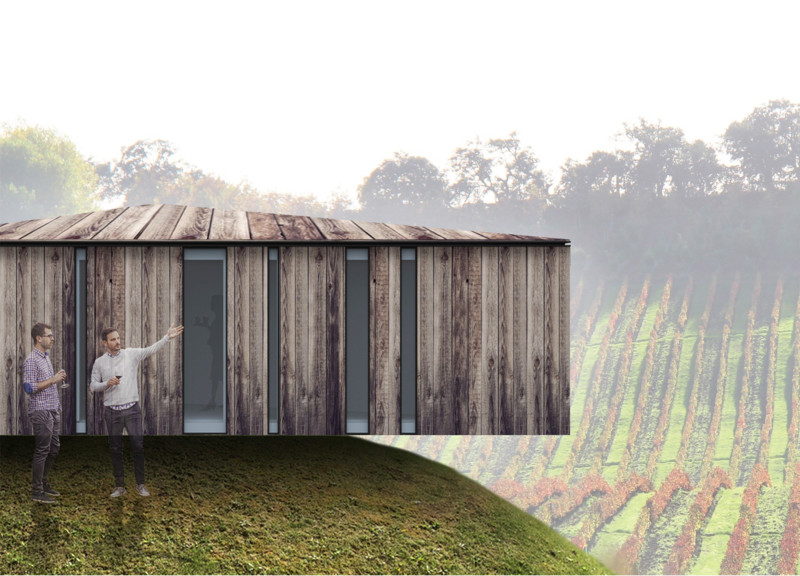5 key facts about this project
This project exemplifies a modern approach to winery architecture, emphasizing the connection between structure and environment through careful spatial organization and material choice. The building's layout promotes a fluid visitor experience, guiding individuals from entry through various functional areas, culminating in expansive views of the surrounding vineyards.
Design Integration with Landscape
One unique aspect of the Monte D'Oiro Wine Tasting Room is its integration with the natural landscape. The building features a quadrilateral form that aligns with the existing vineyard rows, creating visual continuity between the architecture and its context. Large glass panels are utilized throughout the structure to enhance transparency and establish a dialogue with the outdoor environment. This design decision allows natural light to brighten interior spaces while offering panoramic views that enhance the wine tasting experience.
The materials selected for this project further reinforce its harmonious relationship with the landscape. Primarily composed of locally sourced dark cedar wood, concrete, and glass, the architecture embodies a commitment to sustainability. The wood provides warmth and reflects the aging process of wine barrels, while concrete offers structural stability. This combination highlights both the tactile and functional characteristics of the materials, reinforcing the cultural significance of winemaking.
Functional Distribution and Spatial Experience
The Monte D'Oiro Wine Tasting Room is organized into distinct functional zones, expertly balancing visitor engagement with operational efficiency. Key areas include the central wine tasting room, a wine cellar, and accompanying service zones such as a kitchen and restrooms. This thoughtful spatial configuration emphasizes user accessibility while retaining a degree of separation between public and private functions.
The wine tasting room, positioned to maximize vineyard views, features an open layout that encourages social interaction. Adjacent areas, such as the wine cellar, are seamlessly connected, allowing a fluid experience as visitors transition between tasting, learning about the winemaking process, and enjoying culinary offerings. This design fosters an immersive atmosphere that celebrates both the artistry of wine production and the enjoyment of tasting.
The Monte D'Oiro Wine Tasting Room represents a modern interpretation of winery architecture, blending functionality with aesthetic appeal. Its unique design approaches foster a deep connection to the landscape and the traditions of winemaking. For those interested in exploring this project further, please review the architectural plans, architectural sections, and architectural designs to gain deeper insights into the underlying ideas and execution.


























