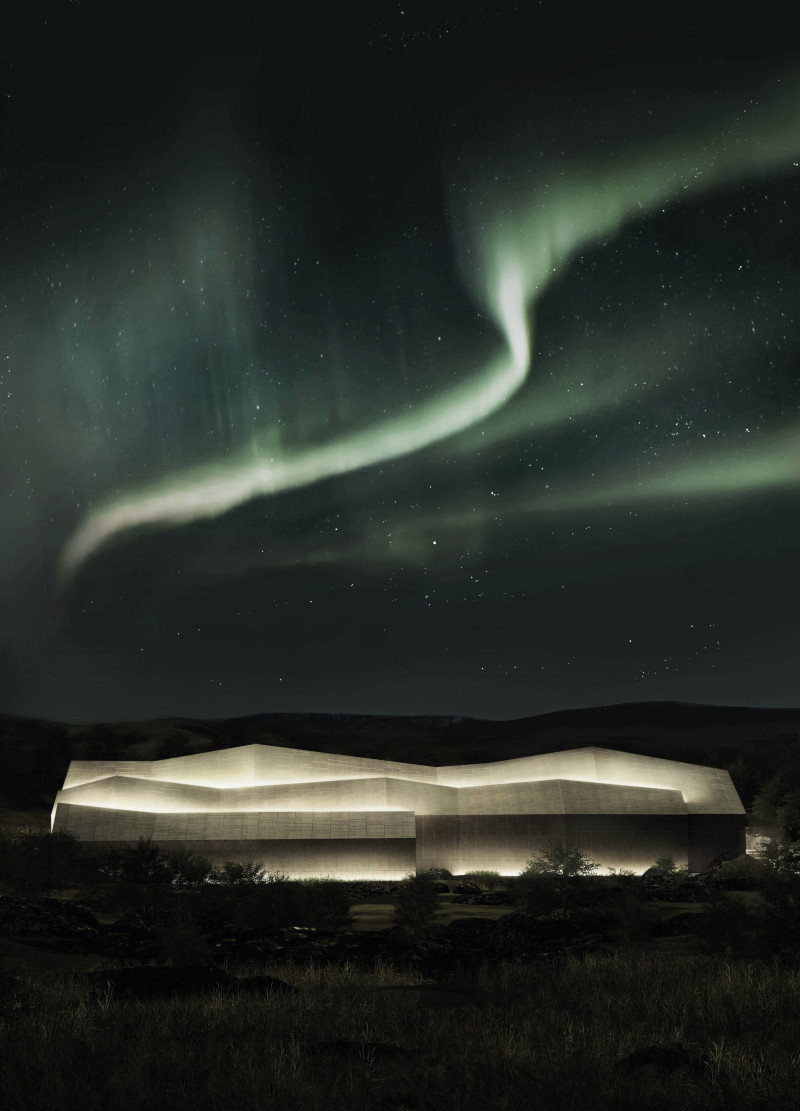5 key facts about this project
At its core, "Descending Aurora" serves multiple functions. It embodies a space where individuals can come together to appreciate not only the wonders of the aurora but also the beauty of their immediate environment. The design effectively separates the building into distinct zones: communal areas, private accommodations, and transitional spaces that foster movement and engagement. Each of these areas is thoughtfully arranged to ensure both privacy and social interaction. The design invites users to explore the various settings within the building, offering experiences that cater to a range of activities, from quiet reflection to lively gatherings.
The architectural form of "Descending Aurora" is particularly noteworthy. It showcases a series of undulating lines and contours that mimic the natural landscape. This flowing design results in a structure that feels as if it is gently descending into the earth, rather than imposing itself on the site. The roofline, characterized by soft slopes, further contributes to this sense of continuity with the topography. This attention to form not only enhances the aesthetic appeal of the building but also contributes to an overall sense of tranquility.
Materiality plays an essential role in the project’s design philosophy. The use of concrete provides the necessary structural integrity while being complemented by warm wooden finishes that invoke a sense of comfort and familiarity. Expansive glass sections allow for ample natural light and frame panoramic views of the surrounding landscape, creating an atmosphere that encourages a strong visual connection between indoor and outdoor environments. Metal accents are strategically placed to provide structural support, while stone elements ground the design, establishing a direct connection to the geological characteristics of the locale.
Unique design approaches are evident in the project's emphasis on fostering interaction between the architecture and its environment. The building's orientation is purposefully designed to maximize occupants’ enjoyment of the aurora, with carefully positioned windows that align with the aurora's trajectory. This thoughtful design invites visitors to engage with the phenomenon more intimately, making the aurora an integral part of the visitor experience. The interior spaces are designed not only for functionality but also to resonate with the natural rhythm of the surrounding environment, creating areas that feel cohesive with the setting.
The project also places a strong emphasis on sustainable practices, not just in the use of local materials but in the overall layout that allows for natural air circulation and energy efficiency. Elements such as green spaces and natural landscaping further enhance the project’s ecological footprint, promoting biodiversity and environmental stewardship.
In essence, "Descending Aurora" represents a merging of architecture with the natural world. Its design seeks to remind inhabitants of the profound impact of their surroundings, both during the day and under the magical glow of the aurora borealis. The building is a celebration of nature, integrating thoughtful spatial arrangements, materials, and construction techniques to create a multifaceted experience. Those interested in delving deeper into the architecture of "Descending Aurora" are encouraged to explore its architectural plans, sections, and unique design elements for a comprehensive understanding of this significant project.


























