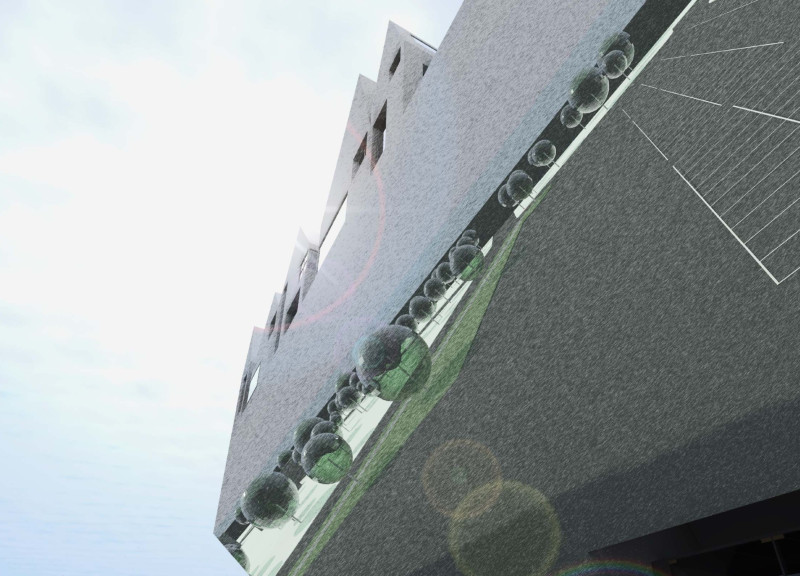5 key facts about this project
The Kip Island Auditorium in Riga, Latvia, is an architectural project designed to enhance the cultural landscape of the area. Situated within the International Exhibition Center of Riga, this structure serves multiple functions, including hosting performances, exhibitions, and other community events. Its design reflects a commitment to contemporary architectural principles while respecting the historical context of the surrounding environment.
Design Intent and Functionality
The primary intent of the Kip Island Auditorium is to create a versatile venue that not only accommodates a variety of functions but also fosters community interaction. The auditorium comprises multiple flexible spaces that can easily transition between different uses, enhancing its practicality. The design emphasizes connectivity, both internally and externally, to invite community engagement and accessibility. Key parts of the auditorium include spacious lobbies, adaptable auditorium halls equipped with advanced acoustics, and meeting rooms that cater to both formal functions and casual gatherings. Each area is optimized for flow and functionality to ensure a seamless visitor experience.
Unique Design Approaches
This project distinguishes itself through its innovative use of materials, particularly the combination of structural concrete and glass. The concrete framework provides durability while allowing for the expansive use of glazing that maximizes natural light. This integration creates visually stimulating environments while reducing dependency on artificial lighting, contributing to sustainability efforts. The use of natural materials in finishes not only complements the architecture but also promotes ecological balance within the structure.
The design engages with its environment by including public green spaces and vegetative elements on the exterior, enhancing the urban landscape. This approach encourages outdoor activities and promotes health and well-being among the community. Moreover, the arrangement of spaces fosters a natural flow, allowing visitors to navigate the building effortlessly while experiencing a variety of settings.
Architectural Considerations and Technical Aspects
The architectural plans detail a comprehensive layout that prioritizes accessibility, with barrier-free pathways and thoughtfully planned entry points. Architectural sections illustrate the building's relationship with light and space, showcasing how various heights and openings contribute to an inviting atmosphere. The design incorporates technical specifications relevant to modern performance requirements, ensuring that the auditorium is equipped with state-of-the-art audiovisual systems to support diverse events.
For those interested in exploring the architectural design further, a detailed presentation of the Kip Island Auditorium is available. Reviewing architectural plans, architectural sections, and various architectural designs will provide deeper insights into the innovative ideas and technical aspects that define this project.


























