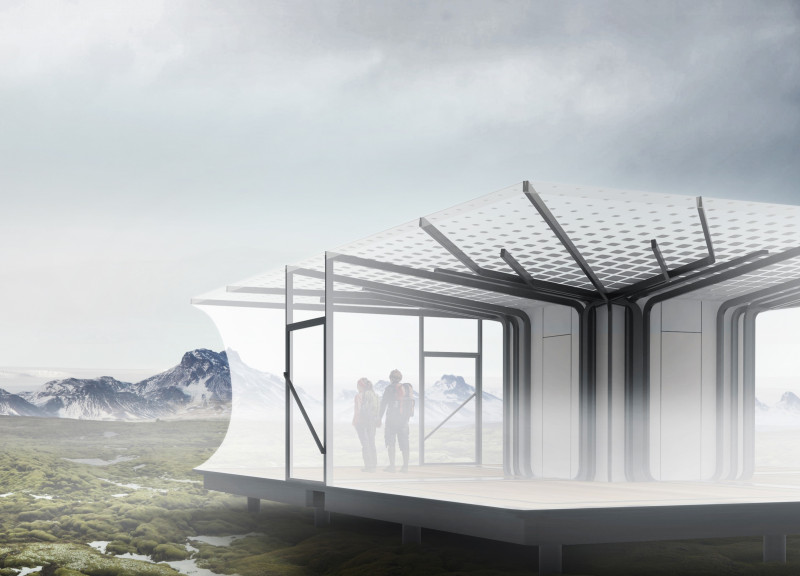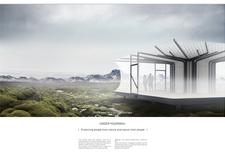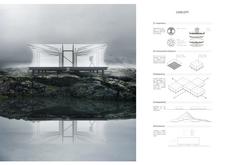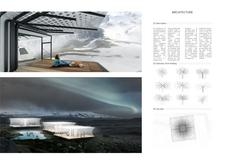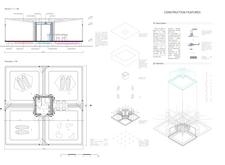5 key facts about this project
The primary function of the "Under Yggdrasil" project is to provide a multifunctional shelter that accommodates visitors while fostering a deep connection with the surrounding landscape. Serving as a place for relaxation, education, and community interaction, the architecture is designed to welcome guests into a space that promotes reflection, learning, and appreciation for the Icelandic terrain. The thoughtful arrangement of spaces encourages individuals to interact not just with each other but also with the natural world, making the built environment an integral part of the overall experience.
One of the critical elements of this project is its unique design approach, which emphasizes a minimal ecological footprint. The architects employ modular principles, allowing for adaptability and ease of assembly. The use of prefabricated steel frameworks ensures structural resilience while enabling multiple configurations based on the site's specific conditions. This flexibility is paramount, given Iceland's unpredictable weather, allowing the building to be both responsive and robust.
Materiality plays an essential role in the project, with the selection of materials carefully considered for their environmental impact and performance. The use of Ethylene Tetrafluoroethylene (ETFE) as a primary material for the building’s façade not only enhances the light quality within the space but also provides significant protection against the elements. This durable and lightweight membrane is complemented by a sustainable wooden platform, which invites warmth and tactile engagement, further enhancing the visitor experience.
The architectural form of the project thoughtfully blends organic shapes with geometric precision. The fluid lines created by the ETFE membranes contrast with the angularity of the steel structure, resulting in a visually dynamic appearance that reflects both the natural landscape and modern architectural sensibilities. The roof slopes strategically to divert rain and snow, ensuring that the building remains safe and comfortable, effectively marrying aesthetic considerations with practical functionality.
An important aspect of the design is the emphasis on the connection between the interior and exterior spaces. Large openings and expansive views provide occupants with immediate access to the surrounding environment, promoting a sense of openness and continuity. These design elements encourage users to engage with nature, thereby enhancing their overall experience and interaction with the landscape.
What distinguishes the "Under Yggdrasil" project is not only its thoughtful integration of cultural symbolism and sustainable practices but also its focus on creating a sense of place. The architecture embodies a profound appreciation for Iceland's natural beauty and cultural heritage, inviting visitors to reflect on their role within this context. This focus on connection and sustainability makes the project a unique contribution to the architectural dialogue surrounding ecological and cultural responsibility.
For those interested in delving deeper into the specifics of this architectural design, a closer look at the architectural plans, sections, designs, and underlying ideas will yield a richer understanding of the project's intention and execution. Exploring these elements brings to light the meticulous thought that has gone into creating a space that resonates with both its occupants and the environment. Thus, I encourage readers to engage further with this remarkable project presentation for a comprehensive insight into its innovative architectural narrative.


