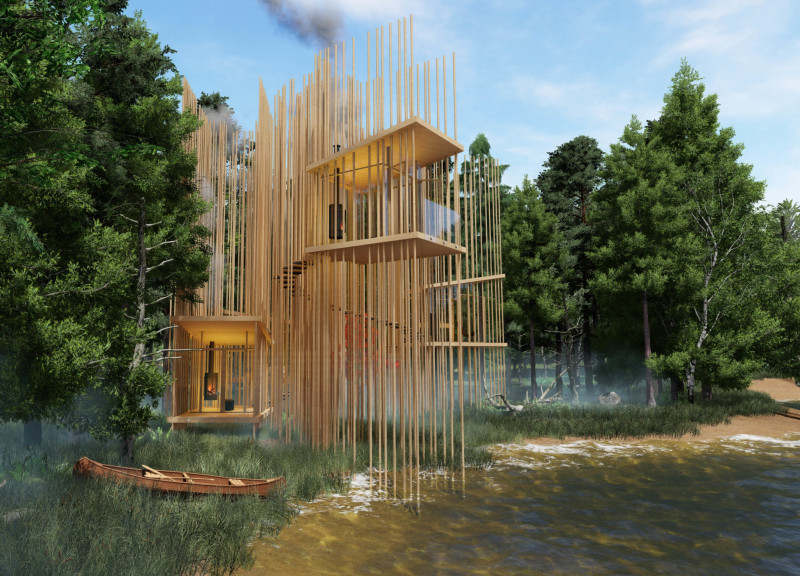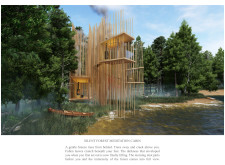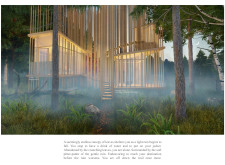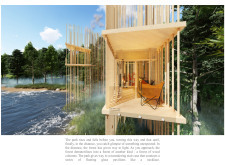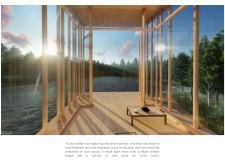5 key facts about this project
Design Integration with Nature
The architecture of the Silent Forest Meditation Cabin features a multi-level design that elevates the structure above the forest floor, utilizing slender supports that minimize land disturbance. The extensive use of glass panels ensures unobstructed views and provides an abundance of natural light, creating a seamless indoor-outdoor experience. This design approach encourages occupants to engage with the forest surroundings, reinforcing the cabin's purpose as a space for meditation and contemplation.
Unique spatial configurations include a series of interconnected pavilions that allow for varied experiences within the same structure. The design incorporates vertical wooden slats, offering both privacy and an open feel. Additionally, the pathways leading to the cabin wind organically through the landscape, inviting visitors to engage with their environment before reaching the retreat.
Sustainable Material Choices
The materiality of the cabin is carefully considered, focusing on sustainability and durability. Primary materials include sustainably sourced timber for framing and cladding, providing warmth and a natural aesthetic. Glass elements are strategically placed to enhance natural illumination and enable views of the surrounding forest, facilitating a connection to the natural world. Metal components, such as mild steel or aluminum, provide structural support while maintaining a lightweight design. Concrete may be used in the foundation to ensure longevity and stability against the elements.
Overall, the Silent Forest Meditation Cabin showcases an architectural design that prioritizes environmental integration and occupant experience. Its unique approach to spatial configuration and material selection sets it apart from conventional projects. For those interested in a deeper exploration of this architectural endeavor, reviewing the architectural plans, sections, and design details can provide further insights into the project's conceptual foundations and architectural ideas.


