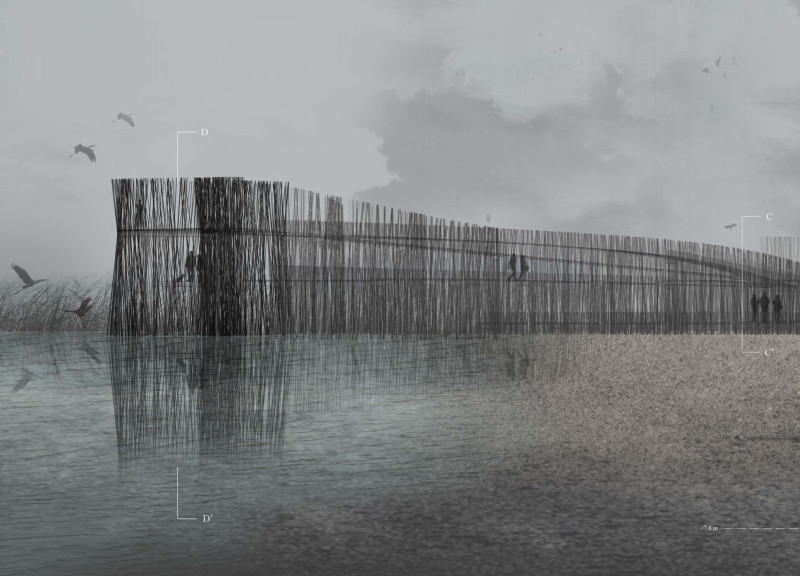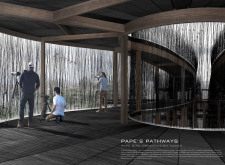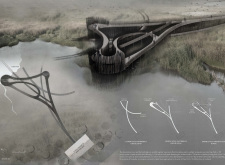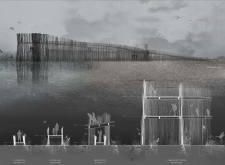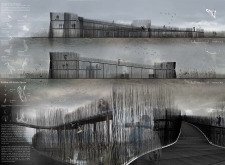5 key facts about this project
The project represents a thoughtful fusion of human activity and environmental awareness. It prioritizes accessibility while maintaining an ethos of minimal disruption to the natural habitat. The design encourages visitors to engage with the environment in a manner that promotes understanding and appreciation of wildlife, particularly avian species that inhabit the wetlands surrounding Lake Pape. By providing varied viewing experiences, the architecture fosters a deeper interaction between nature and its observers, encouraging a sense of stewardship toward ecological preservation.
Key elements of the design include a series of interconnected pathways, footbridges, and observation decks that are cleverly orchestrated to blend into the natural landscape. The flow of the pathways is both inviting and functional, guiding visitors through a layered experience of the wetlands. These pathways, elevated and winding, not only enhance viewing opportunities but also allow the ecosystem to flourish undisturbed beneath them. The careful integration of varying levels optimizes the observational experience while ensuring that the impact on the environment remains minimal.
The observation towers are a focal point of the project. Strategically placed to offer unobstructed views while elevating visitors above the wetlands, they serve as key vantage points for both amateur and professional birdwatchers. Crafted from a combination of materials, the towers reflect a commitment to sustainability and local ecology. Wood, prominently featured in the structural elements, provides a sense of warmth and organic alignment with the environment. The use of steel reinforcement ensures stability, particularly vital for the upper observation platforms.
In a unique approach to addressing ecological challenges, the design incorporates phragmites, an invasive species often viewed as a problem in wetland environments. By utilizing this material, the project takes a proactive stance on ecological management while enhancing the aesthetic quality of the structure. This innovative choice reflects the project’s philosophy of embracing local materials in a manner that promotes both functionality and environmental responsibility.
The use of glass in the observation areas allows for transparency and connection to the surrounding landscape. This thoughtful design choice not only facilitates a clear line of sight for observing birds but also emphasizes the structure's integration with the environment. As visitors look out through these expansive glass panels, they become part of the landscape, fostering a sense of belonging to the natural world around them.
Pape’s Pathways stands out due to its emphasis on enhancing the visitor experience through deliberate design choices that promote interaction with nature. The architecture speaks to a broader narrative of ecological preservation, guiding individuals toward a greater awareness of the delicate balance within wetland ecosystems. This project exemplifies how architecture can serve as a bridge between people and the natural world, showcasing the potential of design to enhance understanding and foster a respectful relationship with the environment.
For those interested in further exploring the architectural plans, architectural sections, and architectural ideas behind Pape's Pathways, a detailed project presentation is available. Engaging with these elements will provide deeper insights into the careful considerations and innovative approaches that define this thoughtful architectural endeavor.


