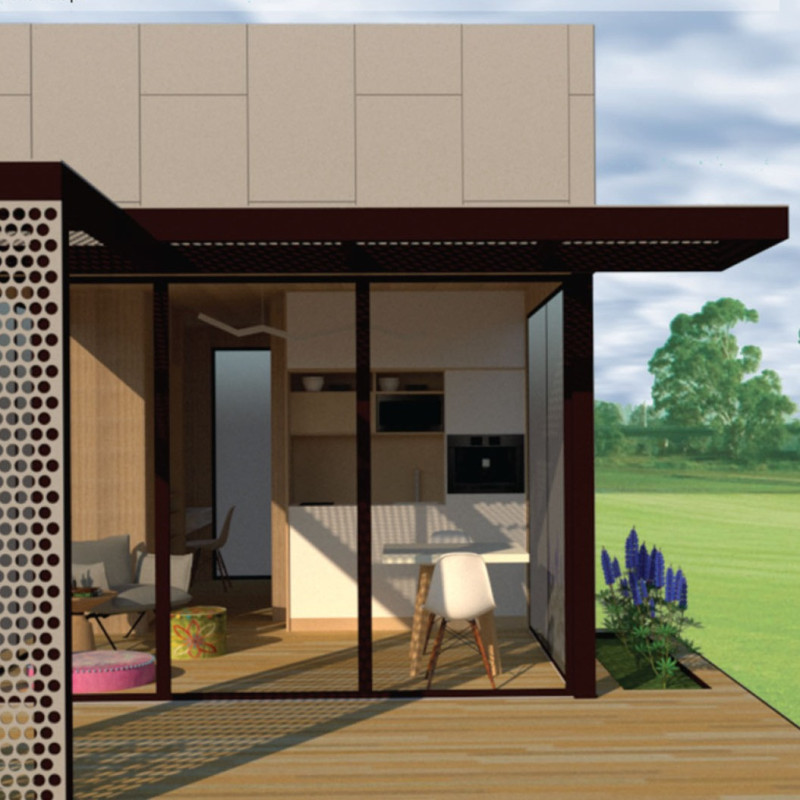5 key facts about this project
Functionally, the Microhome is designed to maximize space while offering a sense of home. The layout includes a living area that serves as the central hub for social interaction, alongside well-defined sleeping spaces that prioritize privacy. The inclusion of a bathroom and a compact kitchen ensures that all essential needs are met, creating a harmonious living experience. Additionally, the project features an outdoor space that promotes interaction with nature and encourages outdoor activities, critical for enhancing the occupants' quality of life.
One of the most significant aspects of this architectural design is its materiality. The use of eco-sandwich panels not only contributes to superior insulation but also keeps the construction lightweight and efficient. Perforated metal panels are employed strategically for shading, introducing an intriguing visual element while controlling light and thermal performance. The conscious integration of wooden structures reflects a commitment to using renewable resources, aligning with contemporary sustainability practices.
The Microhome incorporates several unique design approaches that set it apart. The architectural choices made also prioritize self-sufficiency and sustainability, reflected in the incorporation of a rainwater harvesting system and autonomous photovoltaic panels on the roof. These features underscore the project’s aim to minimize environmental impact while promoting energy efficiency. By leveraging modern technologies and building methods, the design articulates a vision for future urban living that is both practical and environmentally conscious.
Each component of the Microhome has been meticulously considered to promote functional efficiency. The thoughtful organization of spaces ensures that even within a limited square footage, the inhabitants can enjoy a sense of openness and comfort. This balance between utility and livability highlights the design’s overall effectiveness as a housing solution in contemporary urban contexts.
The project also demonstrates an understanding of the cultural and environmental context of Plovdiv. By integrating local architectural elements and maintaining a dialogue with the existing cityscape, the Microhome respects the heritage of the area while providing an innovative living solution that meets modern housing demands.
To fully appreciate the detailed architectural plans, sections, and designs that inform this innovative project, I invite readers to explore the full presentation of the Microhome 25FOR2. The insights gleaned from the architectural ideas and overall design strategy will deepen understanding of how thoughtful architecture can address the pressing issues of urban housing today.























