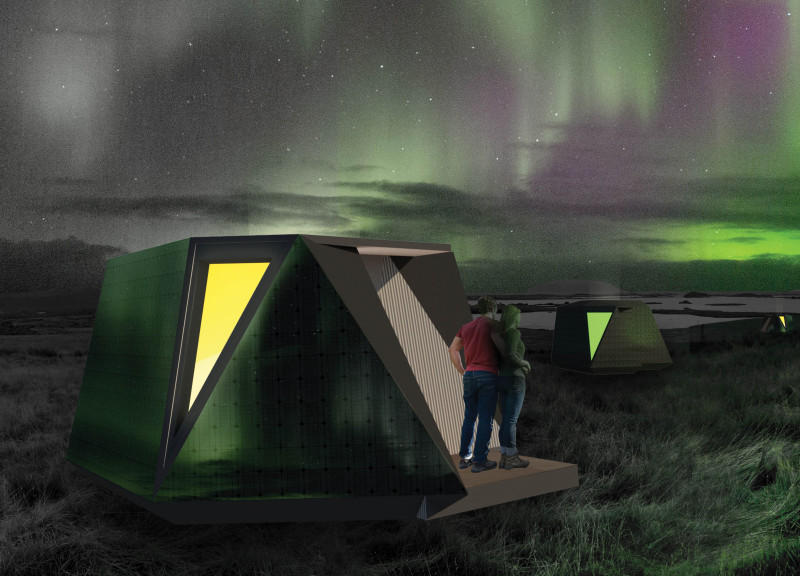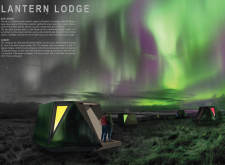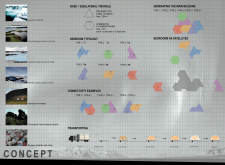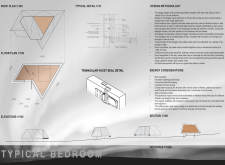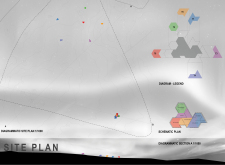5 key facts about this project
The primary function of the Lantern Lodge is to provide accommodation that combines comfort with an appreciation of the surrounding beauty. Each unit is designed with a focus on privacy and community, featuring a modular configuration that invites groups to coexist while maintaining personal space. This design not only creates a welcoming environment for families and friends but also caters to solo travelers seeking solitude in nature. The architectural design draws on an equilateral triangular framework that forms the basis of the individual modules, allowing for flexibility in creating various bedroom layouts. This adaptability caters to diverse guest preferences, optimizing each visitor's experience.
The materials chosen for the Lantern Lodge reflect a commitment to sustainability and environmental responsibility. By utilizing Eco GreenCoat Steel, insulated cladding, low-E double-glazing glass, and prefabricated timber panels, the project emphasizes durability and energy efficiency. These materials ensure that the lodge not only withstands the harsh Icelandic climate but also minimizes its environmental footprint. The integration of self-composting toilets highlights an innovative approach to waste management, further enhancing the lodge's sustainability goals.
Unique design approaches employed in the project includes the use of large glazed surfaces that create a visual connection between the interior spaces and the breathtaking exterior landscapes. This feature allows guests to enjoy uninterrupted views of the Northern Lights and the expansive vistas of Lake Myvatn, making the experience memorable throughout the day and night. The angled roof design contributes to this connection by facilitating natural light penetration while also addressing the practical needs of snow and rain runoff, thereby adding to the building's resilience.
While architects can often grapple with balancing the new and the existing, the Lantern Lodge exemplifies a sensitive approach to site-specific design. The careful orientation of the units is paramount, as it responds to environmental conditions while maximizing light exposure and scenic views. In doing so, it not only creates a pleasant atmosphere within the lodge but also reinforces the connection between architecture and the landscape it occupies.
Moreover, the multilayered approach to the visual aspects—incorporating colors that resonate with the ecological palette of the area—ensures that the building blends seamlessly with its surroundings. Shades of green and yellow are employed to reflect the natural light and seasonal variations, furthering the sense of unity with nature.
The energy efficiency of the Lantern Lodge is enhanced through the incorporation of solar panels on the roofs of the triangular units, positioning the project as a forward-thinking model for sustainable tourism. By capitalizing on renewable energy sources, the lodge reduces its reliance on external power, demonstrating how modern architecture can embrace ecological principles while providing high-quality amenities for guests.
As you explore the Lantern Lodge project presentation, you will uncover a multitude of details regarding the architectural plans, architectural sections, and architectural designs that support its overall vision. This project not only showcases innovative architectural ideas but also serves as a case study on creating sustainable and functional lodging in sensitive environmental settings. Understanding the comprehensive design solutions applied here offers valuable insights for both enthusiasts of architecture and those engaged in the hospitality industry.


