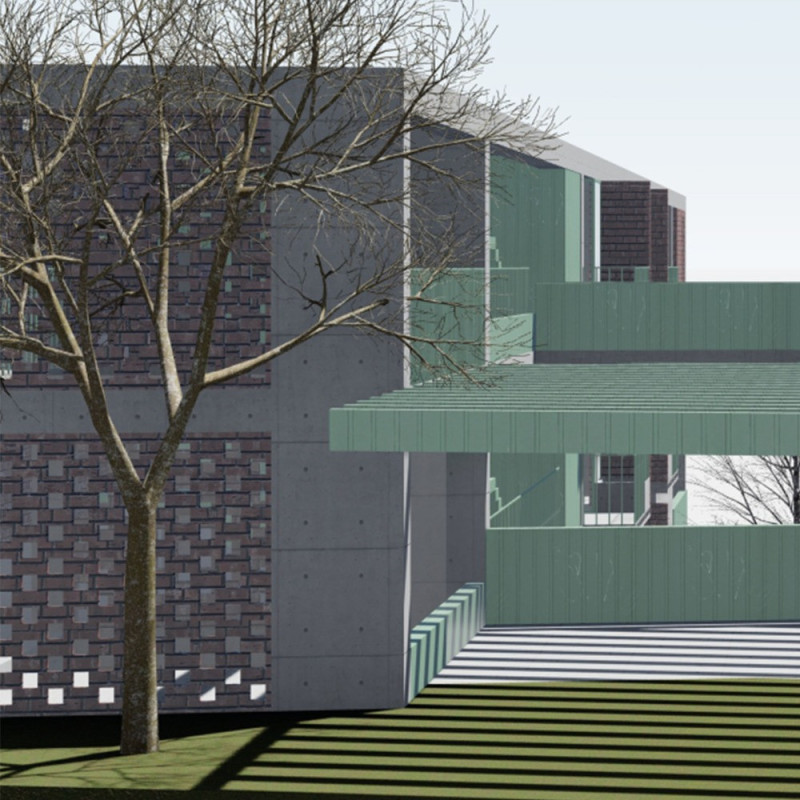5 key facts about this project
At the heart of the project is an innovative approach to spatial organization. The layout comprises interconnected levels that facilitate accessibility and navigation, making it easy for users to engage with the various areas. This emphasis on movement through space encourages interaction and connection among individuals, promoting a sense of community within the design. Moreover, the architecture places a strong emphasis on sightlines, ensuring that views of the surrounding landscape are not only preserved but also celebrated. Such design strategies invite occupants to experience the changing natural light throughout the day, fostering a dynamic relationship between the interior and exterior environments.
The use of materials within "Sequential Frames" is one of its defining characteristics. The project employs colored concrete for structural components, creating a robust yet visually cohesive foundation. Complementing this, terracotta brick walls introduce both tactile interest and functional benefits, aiding in airflow and thermal performance. The choice of glass not only enhances transparency but also facilitates a seamless transition between indoor and outdoor spaces. Steel structural elements provide the necessary support while allowing for open and airy interiors, thereby maximizing the potential for social interaction.
One of the unique design approaches seen in this project is its integration of various communal spaces that cater to different social needs. The central courtyard acts as both a functional space and a visual anchor, drawing people together while also offering areas for relaxation and reflection. This multifunctionality highlights the project's commitment to fostering community interaction, as the spaces can easily adapt to various activities throughout the day. Additionally, the architectural design encourages versatility, allowing spaces to transform from quiet dining areas to vibrant social hubs, enhancing the utility of the built environment.
The project's architectural identity is also marked by its contextual sensitivity. By harmonizing with the surrounding landscape through the thoughtful selection of earth-toned materials, the architecture feels cohesive with its site, reinforcing a sense of place. This connection to the environment is further supported by a sustainable design ethos, wherein natural ventilation strategies are employed to minimize reliance on mechanical systems. Such considerations not only contribute to energy efficiency but also enhance the quality of life for the users.
With its nuanced integration with the environment, focus on community functionality, and careful material selection, "Sequential Frames" embodies a comprehensive understanding of contemporary architectural needs. The design illuminates the potential for architecture to be both a participatory and reflective space. For those interested in exploring this project further, reviewing the architectural plans, architectural sections, architectural designs, and architectural ideas will provide valuable insights into the nuances and intentions behind "Sequential Frames." This exploration can deepen one’s understanding of how architecture can effectively respond to both human and environmental needs.


























