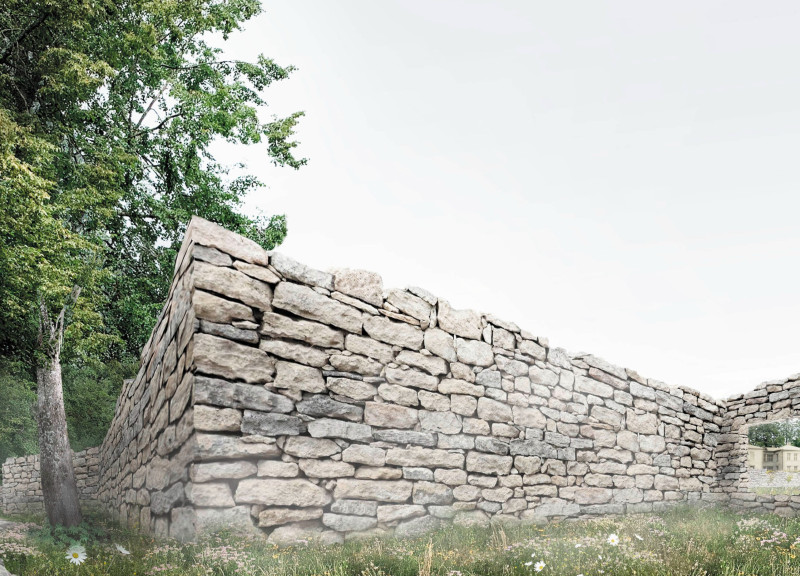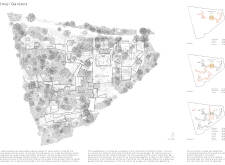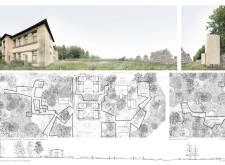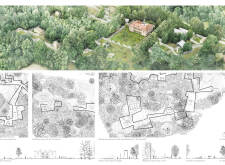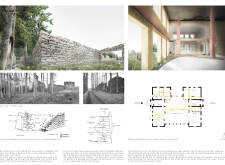5 key facts about this project
The architectural design of Omuli Gardens reflects a commitment to sustainability and adaptive reuse. One of the project’s notable features is the transformation of an old school building into the Museum of the Horse, a centerpiece that bridges historical architecture with contemporary functions. This adaptive reuse exemplifies an intelligent approach to design, allowing the site to retain its community heritage while fulfilling modern needs. The interplay between the building's historical character and its new role emphasizes how architecture can honor the past while embracing the present.
The spatial organization of the project is intentionally laid out to invite exploration and interaction. Key elements include artisan studios and workshops strategically positioned throughout the site, thereby encouraging collaboration among artists and fostering communal engagement. These spaces are designed to facilitate various artistic activities, making them flexible for diverse uses. The emphasis on natural light and the surrounding landscapes provides an inspiring environment for creativity to flourish.
Another significant aspect of the Omuli Gardens is its array of gardens and meadows. These spaces—comprising a large meadow, a small meadow, and intimate pocket gardens—are thoughtfully integrated into the design, encouraging visitors to engage with nature. The meandering pathways connecting these spaces serve to draw individuals into different areas of the garden, creating a cohesive experience that fosters reflection and connection with the environment.
Materiality plays a critical role in the project, with a careful selection of resources that emphasize sustainability. Natural stone is prominently featured, particularly in the construction of dry stone walls that delineate spaces and offer a tactile connection to the landscape. The use of concrete provides structural integrity while also contributing a raw, authentic aesthetic to the interiors. Wood introduces warmth and texture, further enhancing the sensory experience of the spaces. Glass is employed strategically to invite natural light, allowing the gardens and interiors to blend seamlessly.
What sets the Omuli Gardens project apart is its unique approach to design that prioritizes ecological responsibility and community enrichment. The project reflects a profound understanding of its place within the broader context of the environment and society, creating a dialogue between the natural and built worlds. The integration of artistic spaces encourages individuals of all ages to engage with creativity, learning, and the environment.
Furthermore, the design embodies a cohesive aesthetic that respects its surroundings while promoting functionality. By harmonizing various architectural elements with the landscape, the project cultivates an inviting atmosphere that draws visitors to immerse themselves in the unique setting.
In summary, Omuli Gardens not only stands as a remarkable architectural project but also serves as a vital community resource. Those interested in understanding the intricate details of the architectural plans, sections, and design ideas that inform this project are encouraged to explore the presentation further. Delving into these elements will provide invaluable insights into the thoughtful planning and execution that characterize Omuli Gardens, showcasing how architecture can enrich community life through sustainable practices and a deep connection to nature.


