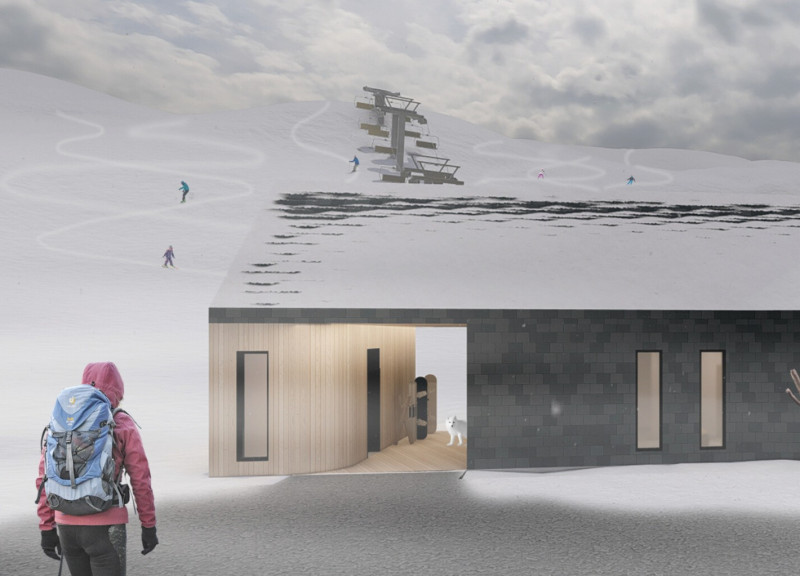5 key facts about this project
### Project Overview
Located in the Myvatn region of Northern Iceland, Norræn Skjól serves as a ski cabin designed to enhance the recreational experience in a remote landscape. The architectural design draws from the region's dramatic topography and traditional Icelandic architecture, aiming to provide a functional and visually coherent retreat that complements its surroundings.
### Spatial Organization and User Experience
The cabin's layout is strategically organized into distinct functional areas that prioritize user experience. Key zones include living and utility spaces such as an interactive information point, changing rooms, rest areas, and equipment storage. Multiple outdoor terraces and viewing decks encourage engagement with the stunning landscape, while well-considered circulation routes facilitate seamless movement between different spaces. The spacious terrace serves as a gathering point for skiers, promoting social interaction and a direct connection to the outdoors.
### Materiality and Environmental Considerations
Material selection is fundamental to the cabin's identity and performance. An exterior slate finish is chosen for its durability and resonance with the local geology, while warm wooden elements create a welcoming interior atmosphere. Large glass panels maximize natural light, further enhancing views of the surrounding landscape. Additionally, the design incorporates sustainable practices, including geothermal heating, aligning with an ecological commitment to minimize the environmental impact. The architectural form reflects the undulating terrain, reinforcing the building's integration into its context while considering local wildlife and ecosystem dynamics.


























