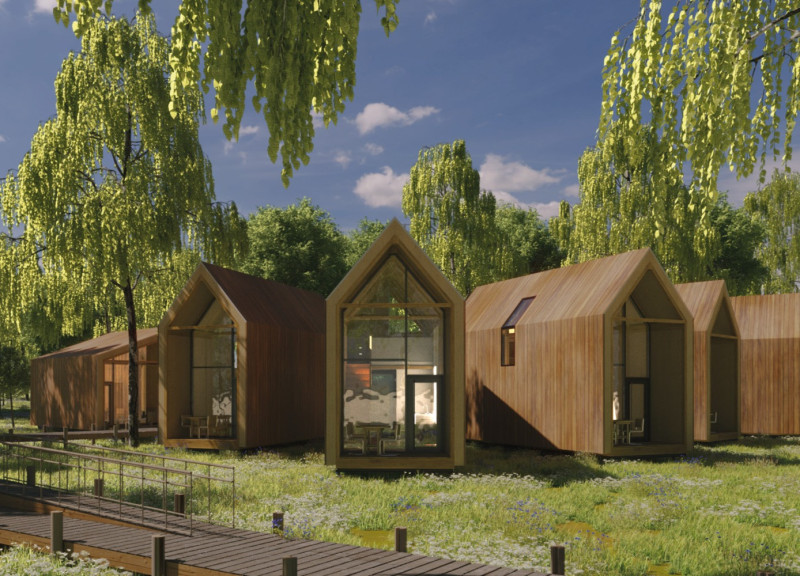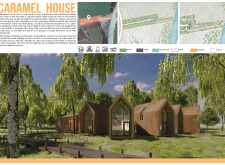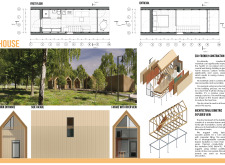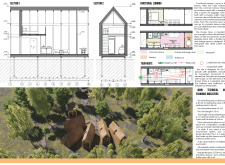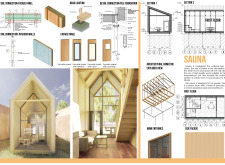5 key facts about this project
Design Intent and Community Focus
One of the primary objectives of the Caramel House is to foster community engagement through shared spaces. The project includes communal amenities such as a sauna and kitchen areas aimed at promoting social interaction among residents. By prioritizing communal living, the design encourages relationships while maintaining a serene environment conducive to relaxation. The modular approach allows for customizable spaces, addressing the varying needs of occupants within a cohesive framework.
The architectural strategy carefully considers sustainability, using local materials and construction techniques that minimize environmental impact. The selection of native wood species, such as linden and conifers, showcases the project’s commitment to environmental integration. These materials enhance thermal properties, reducing the energy demands of the structure. Additionally, the biophilic design principles applied throughout emphasize connections with nature, maximizing natural light and providing expansive views of the surrounding landscape.
Innovative Material Choices and Construction Techniques
The Caramel House distinguishes itself through its innovative use of materials and construction methods. The exterior cladding comprises composite panels that offer thermal insulation while allowing for versatile design elements. The structure’s foundation utilizes screw piles, minimizing ground disruption and ensuring stability on varied terrains. The emphasis on using recycled and renewable materials aligns with contemporary environmental standards, reinforcing the project's eco-friendly ethos.
Interior layouts are designed for practicality and accessibility, facilitating movement within the space for all users. Equipped with efficient insulation made from biodegradable materials, the cabins achieve optimal energy efficiency. Large windows and openings create a fluid indoor-outdoor relationship, enabling residents to experience the surrounding environment authentically.
Engagement with Architectural Plans and Sections
For those interested in deeper insights into the Caramel House project, reviewing the architectural plans, sections, and designs will yield valuable information on the spatial organization and material applications. The project demonstrates a commitment to creating a balanced living environment that embraces both individual and communal life. By exploring these elements, readers can appreciate the comprehensive design philosophy that underpins the Caramel House, enhancing both its aesthetic and functional qualities.


