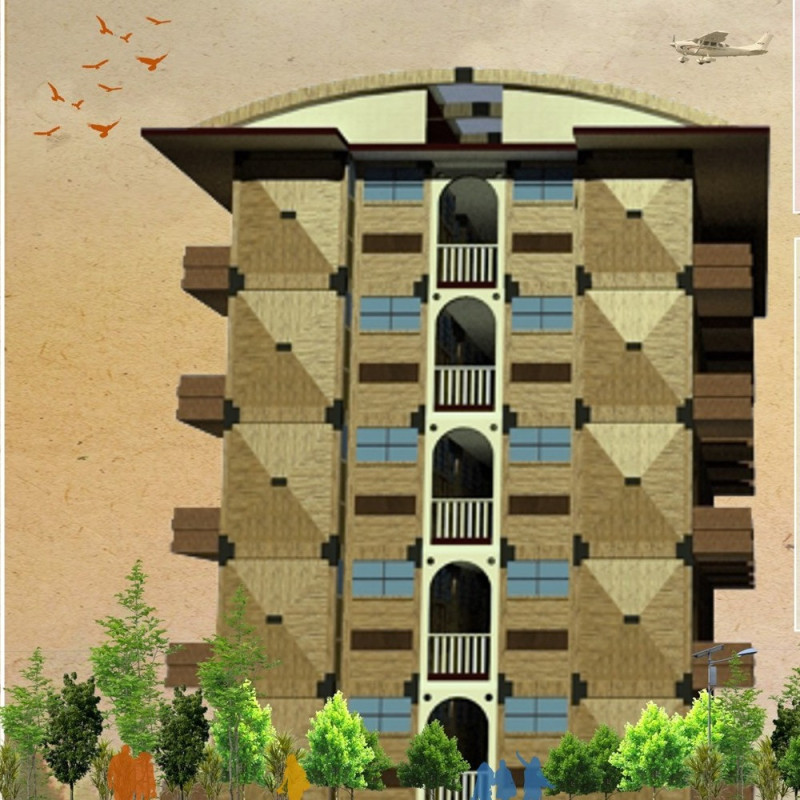5 key facts about this project
This project represents an innovative blend of architectural design that prioritizes sustainability and communal living. The primary function of the Depot District is to provide affordable residential options while integrating shared community spaces that encourage interaction among residents. By transforming an underutilized urban site into a multifaceted living space, the project exemplifies a progressive approach to urban planning that addresses the crucial matter of housing affordability in metropolitan areas.
At the heart of the Depot District is its design philosophy, which hinges on modular construction. This method allows for a variety of housing configurations that cater to diverse resident profiles, from singles to families, creating a flexible living experience. The use of modularity not only optimizes space efficiency but also promotes adaptability, ensuring that the design can evolve with the changing needs of the community over time.
A range of thoughtfully selected materials enhances the project’s integrity and environmental performance. Low-E glass windows are utilized extensively to invite natural light while minimizing energy losses. Smart wood accents enrich the aesthetic appeal of the residences and contribute to thermal efficiency. Additionally, the innovative use of biowaste bricks underscores a commitment to sustainability, solidifying the project’s stance on eco-conscious design. Green steel is employed in the structural framework, providing strength and durability while aligning with sustainability goals.
Unique to the Depot District is its integration of ample green spaces, which are interwoven throughout the development. These areas serve not only as recreational spaces but also as venues for socialization, significantly enhancing the community experience. Outdoor pocket spaces are creatively designed to encourage residents to engage with their surroundings, fostering a sense of belonging amidst urban life. The project incorporates common hallways that serve as conduits for interaction, reinforcing the intent to cultivate a supportive community atmosphere.
Moreover, the design emphasizes pedestrian connectivity, directly linking housing units to public transport and the broader urban environment. This strategic positioning highlights the importance of reducing reliance on personal vehicles, enhancing the overall sustainability of the project. The design acknowledges the need for integrated living spaces that facilitate a seamless transition from private living areas to communal and public domains.
In terms of architectural details, the Depot District’s overall composition reflects a carefully executed balance between private and public realms. The layout encourages a flow of movement that aligns with the dynamics of urban life, while also providing moments of tranquility and retreat for residents. The relationship between interior and exterior spaces is meticulously crafted, allowing for personal reflection against the backdrop of a vibrant community.
The Depot District architectural design project stands as an example of how thoughtful design can positively influence urban living. It not only addresses immediate housing needs but also fosters a healthy community dynamic that encourages residents to come together. The careful integration of innovative materials, modular design principles, and accessible green spaces creates an environment conducive to lifestyle enhancement.
For those interested in a deeper understanding of this progressive initiative, exploring the architectural plans, sections, designs, and ideas related to the Depot District will provide valuable insights into the thought processes and methodologies that shaped this project. Engaging with these elements will offer a comprehensive view of how architecture can play a critical role in developing sustainable, livable communities.






















