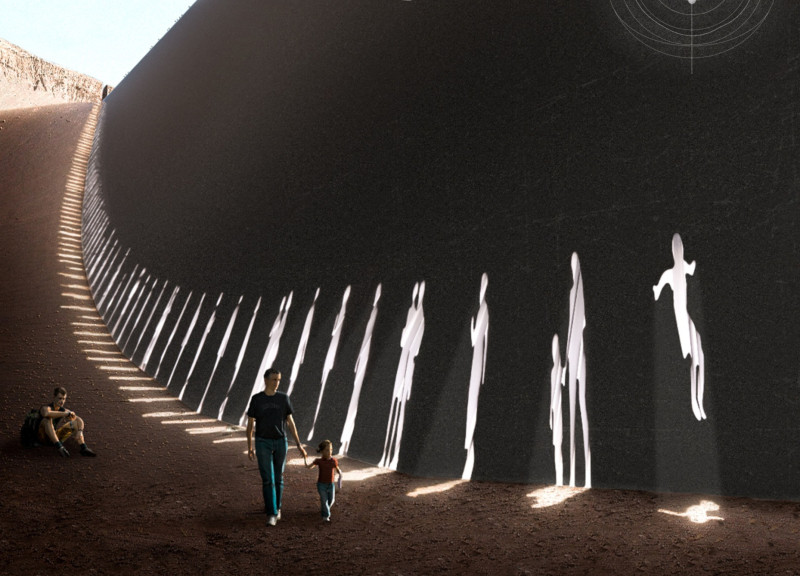5 key facts about this project
At its core, the project serves a dual function, accommodating both private and communal activities. This duality is reflected in the spatial organization, which distinguishes areas intended for social interaction from those designed for privacy and contemplation. The layout encourages fluid movement throughout the space, allowing occupants to navigate seamlessly between different zones, such as living areas, workspaces, and outdoor environments. Such thoughtful navigation reflects a commitment to enhancing the user experience while promoting an inclusive atmosphere.
The materials chosen for this project play an essential role in shaping its identity. Predominantly, the design incorporates materials such as wood, concrete, glass, and metal. Each of these materials is selected not only for its physical properties but also for its ability to convey the intended aesthetic and functional qualities. Wood is used extensively throughout the interior spaces, offering warmth and tactile comfort, while concrete serves as a robust foundation that supports sustainability initiatives. Large expanses of glass maximize natural light infiltration, creating an airy ambiance while fostering a strong connection with the outdoor landscape. Metal accents subtly delineate structural elements, adding a contemporary touch to the overall design.
Unique design approaches are observable in the project's response to environmental challenges. Passive design strategies have been integrated to optimize energy efficiency, reduce reliance on artificial heating and cooling, and ensure overall sustainability. The project's orientation takes advantage of prevailing winds and sunlight, allowing for natural ventilation and daylighting to contribute to occupant comfort. This thoughtful consideration of environmental factors highlights a commitment to sustainable architecture practices.
Moreover, the project's attention to detail is notable. Elements such as built-in furniture, custom shelving, and varied ceiling heights enhance spatial dynamics while addressing user needs. These design choices demonstrate a meticulous understanding of how architecture can facilitate daily living while retaining aesthetic integrity. The blending of indoor and outdoor spaces is also a critical feature, with landscaped terraces and gardens designed to encourage outdoor activities and foster a connection with nature.
The overall composition of the façade is a dialogue between solidity and transparency, establishing a rhythmic interplay that engages the observer. This deliberate juxtaposition creates visual interest while fulfilling functional requirements, such as privacy and light modulation. The project’s exterior not only serves to protect its inhabitants but also aims to be visually appealing and contextually relevant.
In summary, this architectural project exemplifies a comprehensive understanding of modern design principles while addressing the practical needs of its users. The thoughtful integration of materials, attention to environmental conditions, and consideration for spatial hierarchy all contribute to an engaging architectural experience. For those interested in delving deeper into the intricate details of this project, including architectural plans, architectural sections, and architectural ideas, further exploration of the project presentation is encouraged to fully appreciate the nuanced design elements at play.























