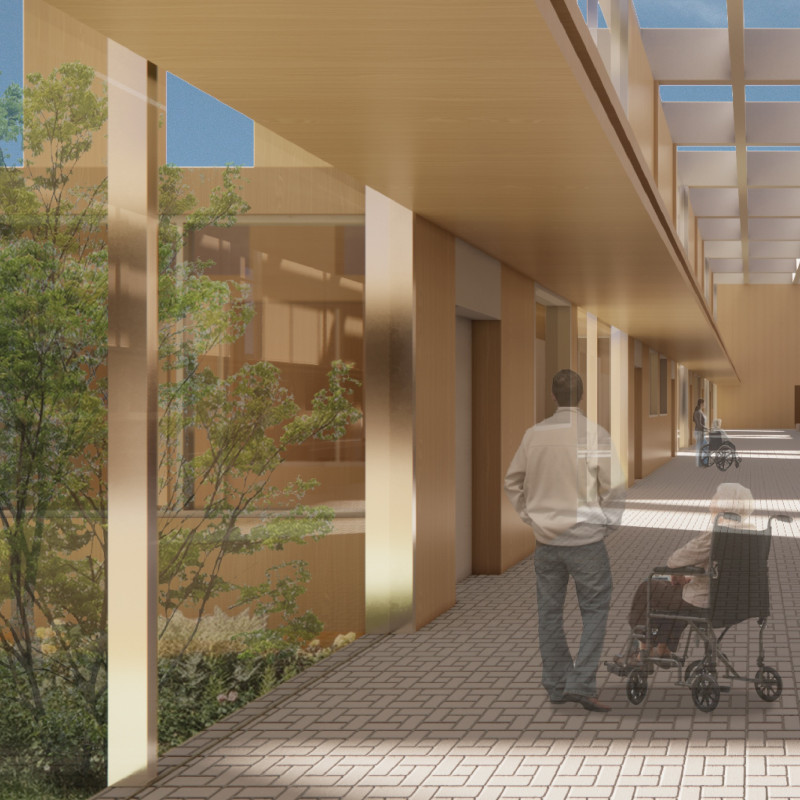5 key facts about this project
The structure is characterized by its fluid form, which reflects the natural contours of the site, creating a seamless dialogue between the built environment and its context. The design incorporates a variety of materials, including reinforced concrete, glass, wood, and steel. Each material is carefully selected to serve both functional and aesthetic purposes. For instance, the use of glass facilitates an abundance of natural light, thereby reducing reliance on artificial lighting while simultaneously offering breathtaking views of the surrounding area. Wood accents lend warmth and texture, creating inviting spaces that encourage interaction and occupancy. Steel elements provide structural integrity and a modern touch, contributing to the overall sleek appearance of the building.
In terms of functionality, the project includes a multitude of spaces tailored for diverse activities. These range from communal areas that promote social interaction to private zones that cater to individual needs. The architectural plan displays a meticulous arrangement of spaces, enhancing flow and accessibility. Circulation routes have been designed with user experience in mind, allowing for easy navigation throughout the building. Special attention has been paid to the outdoor spaces, which are designed to extend the interior experience into the natural environment, ideal for gatherings, relaxation, and recreation.
One notable aspect of the design is its incorporation of green technologies. The project employs rainwater harvesting systems, solar panels, and green roofs, which collectively demonstrate an innovative approach to environmental stewardship. By integrating these technologies, the design not only reduces its carbon footprint but also serves as an educational tool for its occupants, promoting awareness of sustainable practices.
The unique design approach taken in this project lies in its ability to respond to the local culture and climate. The architecture draws inspiration from regional building traditions while employing contemporary techniques to create a hybrid style that feels both familiar and innovative. This connection to place is further emphasized through the careful selection of landscaping elements that complement the natural flora and fauna of the region.
In addition to its aesthetic and functional qualities, the project aims to foster a sense of community. By prioritizing shared spaces and interactive environments, the architectural design encourages social interaction and collaborative activities among its users. This approach reflects a broader understanding of architecture as a means to enhance social well-being and community connectivity.
Readers are encouraged to explore the project presentation for a more in-depth understanding of its architectural plans, sections, designs, and ideas. Each element contributes to a larger narrative that reflects the thoughtful design process and the intention behind every decision. Engaging with the project further will provide comprehensive insights into how this architectural endeavor beautifully merges innovation with practicality, ultimately enriching the community it serves.























