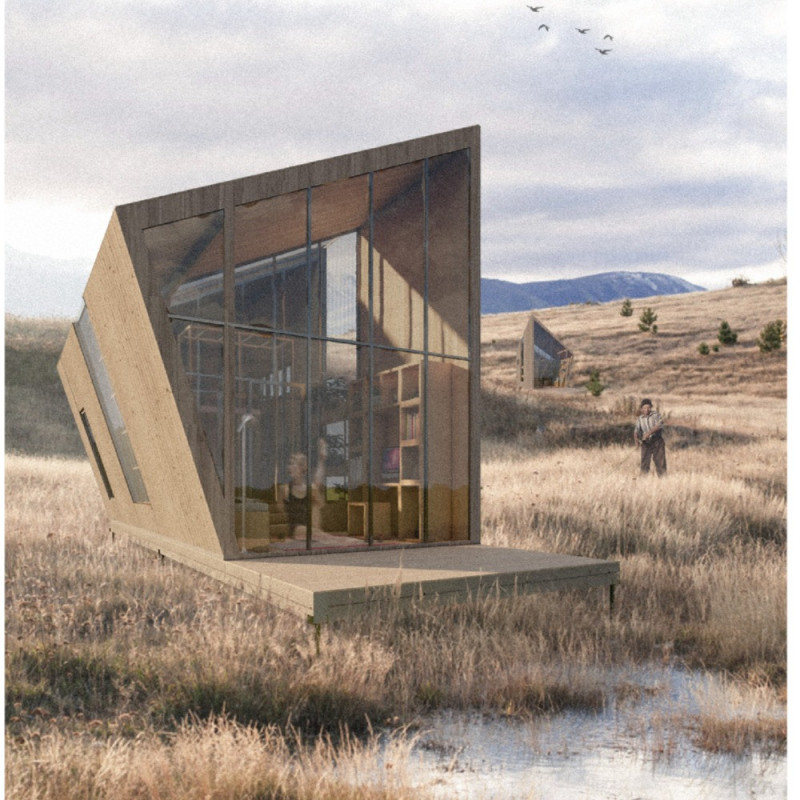5 key facts about this project
The Split House serves as a model for how residential architecture can address contemporary demands such as urban density and climate challenges. Its design represents a thoughtful response to the need for versatile living spaces that accommodate the evolving lifestyles of inhabitants while fostering a strong relationship with the surrounding environment. This project is organized into three principal areas: the living space, the greenhouse, and the leisure area. This carefully considered layout empowers residents by creating functional zones that support various activities throughout the day.
At the heart of The Split House lies the living space, which promotes a sense of community and warmth. This area is designed to be open and inviting, featuring a kitchen that blends seamlessly with the adjoining greenhouse. This integration facilitates a flow of natural light and air, creating an uplifting atmosphere while reinforcing the connection to the outdoors. The greenhouse itself stands as a pivotal feature, designed not just for aesthetic appeal but also to support sustainable living practices. This environment allows residents to engage in food production, aligning with a lifestyle that emphasizes self-sufficiency and wellness.
The leisure area, positioned for privacy away from other sections of the house, stands as a sanctuary for personal reflection and relaxation. This thoughtful separation creates a balance within the home, granting residents an area to unwind while remaining conveniently connected to the active zones of living and gardening.
The materiality of The Split House plays an essential role in defining its character and operational efficiency. Wood serves as a primary structural element, promoting warmth and a tactile quality that is both inviting and sustainable. Extensive use of glass facilitates increased natural light within the home, blurring the lines between interior and exterior spaces, while contributing to energy efficiency. Metal components are strategically utilized for structural integrity, ensuring durability without compromising on the visual appeal of the design. Additionally, the incorporation of fiberboard enhances insulation and fosters energy savings, making the home more comfortable year-round.
One of the unique design approaches evident in The Split House is its emphasis on sustainability through innovative features. Solar panels are integrated into the design, enabling homeowners to leverage renewable energy and reduce their reliance on non-renewable sources. Rainwater harvesting systems are incorporated into the architecture as well, linking the house to responsible resource management while promoting ecological balance. Daylight optimization is a key consideration, with the positioning of windows and transparent walls designed to enhance light and ambience, minimizing the need for artificial lighting.
The modular construction strategy employed in the design of The Split House allows for future adaptations as family needs change. This flexibility signifies a progressive view of residential architecture, wherein spaces can evolve without drastic alterations, thereby promoting a sustainable and responsible approach to living.
Overall, The Split House exemplifies a forward-thinking architectural design that reflects the evolving needs of modern families while remaining vigilant about environmental concerns. The project's intelligent layout, thoughtful material choices, and holistic approach to sustainability underscore its significance as a contemporary residence. The architecture, design, and core ideas presented in this project offer valuable insights into how homes can be not just places of shelter, but active participants in sustainable lifestyles.
For those interested in exploring the intricacies of this project, including its architectural plans, sections, designs, and innovative ideas, further details are available to provide additional context and understanding. Engaging with the full presentation of The Split House will illuminate the nuances that define this thoughtful architectural endeavor.























