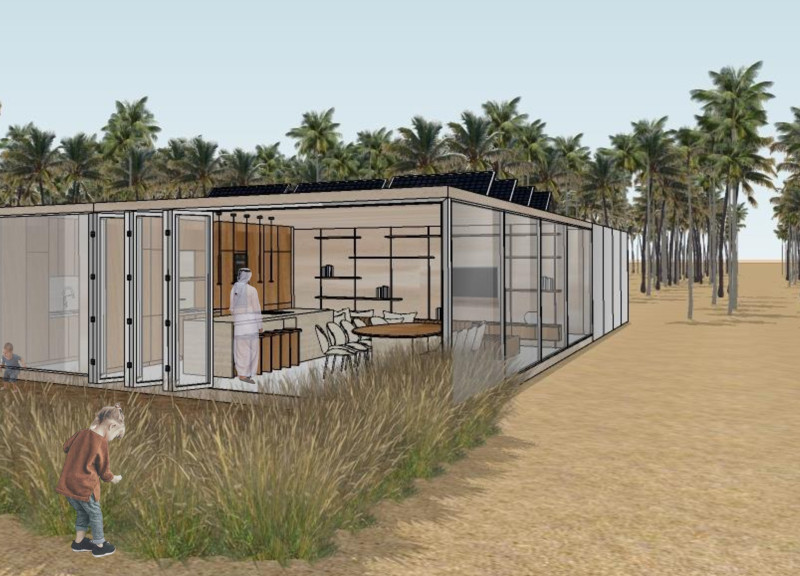5 key facts about this project
From a general perspective, the project features a clean and modern aesthetic that is characterized by its minimalist lines and strategic use of materials. The architectural design employs sustainable practices, incorporating energy-efficient systems that work in tandem with the local climate, demonstrating a commitment to environmental responsibility. This aspect is increasingly relevant in today’s architectural discourse, as designers aim to limit the ecological footprint of buildings while enhancing the user experience.
Key details of the project include a unique integration of indoor and outdoor spaces. Expansive windows and well-placed openings invite natural light into the interiors, creating a warm and inviting atmosphere. This thoughtful use of transparency not only reinforces the connection between the building and its environment but also offers occupants unobstructed views of the surrounding landscape, contributing to a sense of well-being.
The layout is strategically organized to optimize functionality. Spaces are designed with flexibility in mind, accommodating various activities and encouraging interaction among users. The circulation within the building is intuitive, reducing congestion while promoting a smooth flow from one area to another. This consideration enhances the overall experience, ensuring that individuals feel comfortable and engaged throughout their visit.
Materiality plays a crucial role in the project’s overall impact. A palette of natural materials, including sustainably sourced wood, locally quarried stone, and high-performance glass, not only defines the building’s aesthetic but also reinforces its connection to the local context. These materials were selected for their durability and sustainability, aligning with the broader goals of the project to minimize environmental impact and create lasting value.
One of the unique design approaches employed in this project is the seamless blend of architectural ideas and landscape design. The building’s footprint is designed to harmonize with the topography of the site, allowing for a natural flow of the landscape into the architectural space. This integration creates a dialogue between the man-made and the natural environment, evoking a sense of tranquility that is often sought after in urban settings.
Moreover, attention to detail is evident in the careful selection of furnishings and finishes. These elements have been chosen to complement the overall design and to ensure functionality without compromising aesthetic appeal. The result is an environment that is both purposeful and visually cohesive, providing occupants with a space that is pleasant and conducive to their activities.
As visitors explore the various aspects of this architectural project, they will find layers of design thoughtfulness that contribute to its uniqueness. The project demonstrates a commitment to meeting modern needs while respecting the cultural and environmental context in which it resides. It serves not only as a functional building but also as an embodiment of innovative architectural ideas that invite further exploration.
For those interested in deeper insights into this project, exploring the architectural plans, architectural sections, and architectural designs will provide a more profound understanding of the design intentions and functional aspects that underpin this thoughtful and engaging structure. This project is a testament to the potential of architecture to create meaningful spaces that resonate with users and the environment alike.


 Natacha Bouloukliev
Natacha Bouloukliev 























