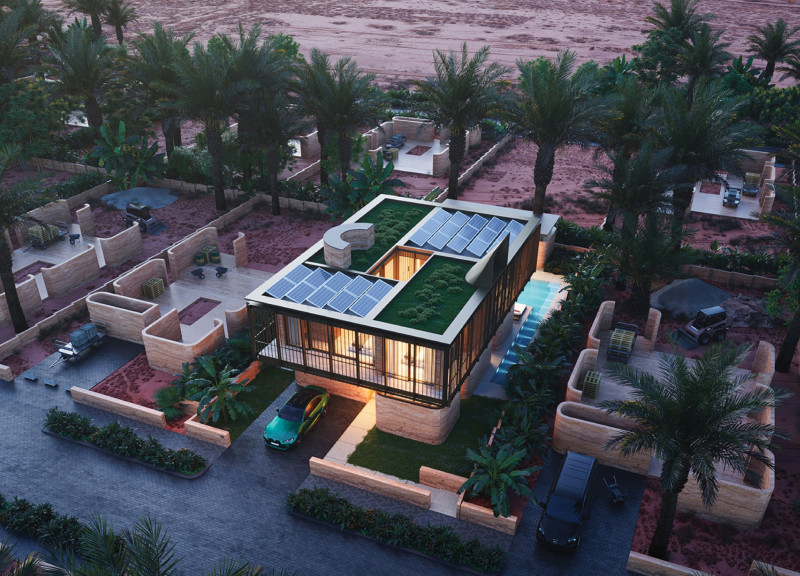5 key facts about this project
The primary function of the building is to serve as a multi-use space, accommodating a variety of activities that foster community engagement and collaboration. Within this versatile framework, the design provides areas for workshops, exhibitions, and social gatherings, emphasizing the importance of communal spaces in contemporary architecture. This adaptive use highlights the core tenet of the project: to cultivate a sense of belonging while promoting interactive experiences.
Throughout the design, particular attention has been given to the layout and spatial organization, ensuring optimal flow and accessibility. The project features an open floor plan that allows for flexible use of space, adapting to the varying needs of users. Strategic placement of windows and openings maximizes natural light, enhancing the interior environment while reducing reliance on artificial lighting. These design decisions reflect an awareness of sustainability principles, evident in the project's overall energy efficiency.
Materiality plays a significant role in conveying the project’s ethos. The exterior showcases a combination of locally sourced stone, timber, and glass, which not only establishes a connection to the surrounding landscape but also underscores a commitment to sustainable practices. The choice of stone lends a sense of permanence and durability, while the warm timber elements introduce a tactile quality that invites interaction. Glass is used effectively to create visual connections between indoor and outdoor spaces, fostering an inviting atmosphere that encourages a seamless transition between the built environment and nature.
Unique design approaches evident in this project include the thoughtful incorporation of green roofs and rainwater harvesting systems, reflecting a commitment to environmental stewardship. These features not only enhance the building's aesthetic appeal but also serve functional purposes by improving insulation and managing stormwater runoff. Moreover, the design prioritizes outdoor connectivity, with landscaped areas that complement the architectural structure, enhancing the user experience and contributing to biodiversity.
Throughout the building, articulated details enrich the overall design narrative. Elements such as custom-built furnishings and integrated storage solutions reflect a bespoke approach to the interior, ensuring that the space can meet the diverse needs of its users. The careful selection of color palettes further contributes to the cohesive identity of the project, promoting a tranquil ambiance conducive to creativity and collaboration.
By employing innovative architectural ideas and a deep consideration of context, this project stands as a testament to the potential of architecture to enrich community life. Its thoughtful approach encapsulates the essence of modern design, where functionality, sustainability, and aesthetic coherence work in concert to create spaces that are both practical and inspiring.
To gain deeper insights into the project, readers are encouraged to explore elements such as architectural plans, architectural sections, architectural designs, and architectural ideas that highlight the intricate relationship between form and function in this exemplary project.


























