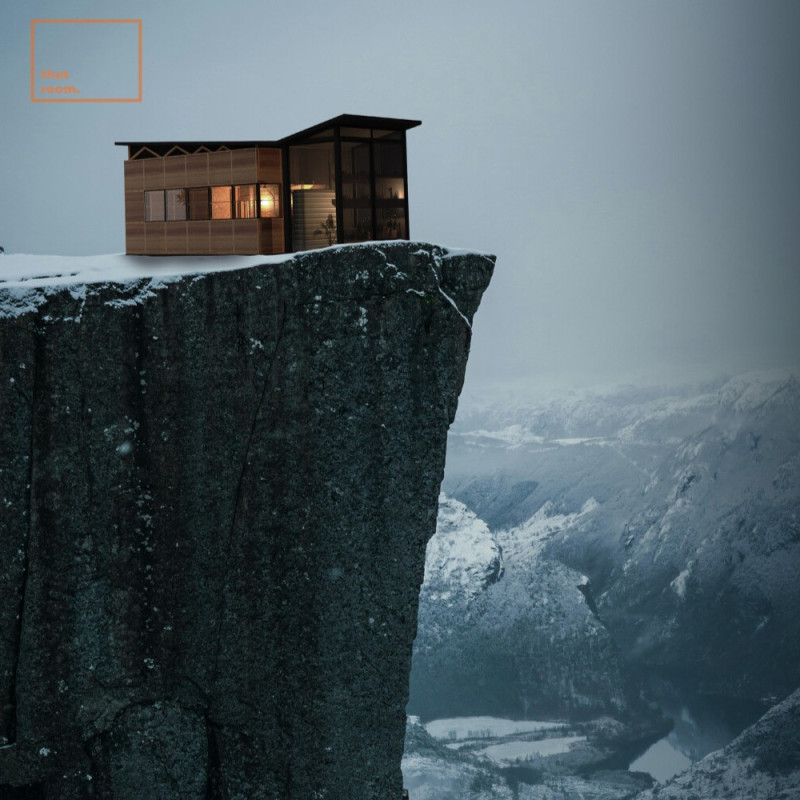5 key facts about this project
### Project Overview
Located on a cliff edge, the structure establishes a harmonious relationship with its geographical context, prioritizing sustainability and user experience. The design reflects modernist principles while being sensitive to the surrounding landscape, intending to enhance conventional living spaces through thoughtful integration into the environment.
### User-Centric Approach
Central to the design intent is the goal of fostering a connection between inhabitants and nature, promoting a retreat-like atmosphere that emphasizes individual needs. Adaptability and personalization are embedded into the design, promoting a variety of living experiences. This is achieved through careful material selection, functional layouts, and sustainable practices, ensuring that the space aligns with contemporary values.
#### Architectural Form and Function
The structure's minimalist silhouette contrasts with the rugged cliffside, featuring a flat roof with an overhang for protection from the elements and to create shaded outdoor areas. The building utilizes a timber frame, highlighting ecological sensitivity, and incorporates expansive glass windows to maximize natural light and provide panoramic views. The materials selected, including wooden cladding and recycled components, not only enhance aesthetic appeal but also underscore a commitment to environmental consciousness.
### Environmental Integration
The careful site selection and orientation of the building promote dialogue with the natural landscape, maximizing views while ensuring minimal ecological disruption. The design incorporates sustainable practices such as rainwater harvesting and the use of solar panels, reducing reliance on external resources. Flexible internal spaces encourage interaction and adaptability, further supporting a sustainable lifestyle while also enhancing the overall user experience.




















































