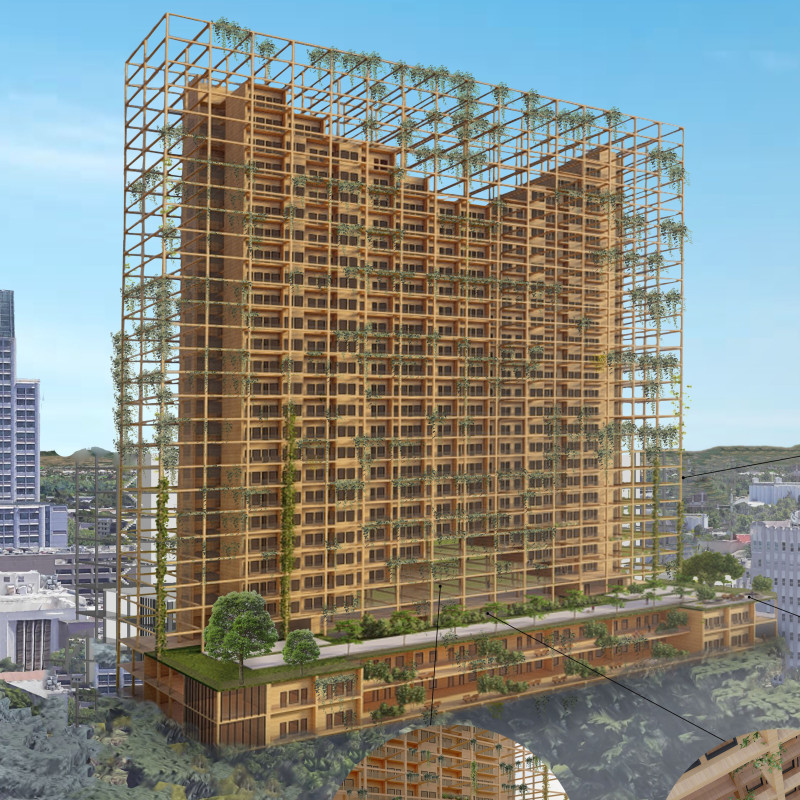5 key facts about this project
The Sacramento Timber Tower represents a contemporary approach to urban architecture, designed primarily to address housing demand in downtown Sacramento, California. This project integrates residential space within a vertical framework, promoting increased density while adhering to sustainable building practices. It serves as an exemplar of how architecture can respond to city needs without sacrificing quality of life or environmental responsibility.
Sustainable Material Choices
A defining feature of the Sacramento Timber Tower is its construction using mass timber. This choice reflects a commitment to sustainability, considering the environmental benefits associated with timber as a renewable resource. The primary materials include cross-laminated timber (CLT) and laminated veneer lumber (LVL), which lend the structure stability and efficiency while significantly lowering the carbon footprint compared to traditional concrete and steel. Accompanied by a minimal steel framework, the mass timber enables an innovative design that emphasizes both structural integrity and aesthetic appeal.
Integration of Natural Elements
The project takes a unique approach by incorporating greenery into its design. The vertical lattice structure supports climbing plants and integrates landscape elements that create communal outdoor spaces. These features enhance the building's ecological benefits while improving the quality of life for residents. Large glass panels throughout the facade facilitate natural light and provide expansive views of the urban landscape, blurring the lines between interior and exterior spaces. This design reinforces a sense of connection to the surrounding environment, which is often lacking in urban residential buildings.
Adaptive Reuse and Community Focus
The design of the Sacramento Timber Tower prioritizes community and adaptive reuse strategies. This approach effectively utilizes available urban land, promoting a sense of belonging and interaction among residents. The tower features a variety of residential units designed with flexibility in mind, allowing for diverse living arrangements to cater to different demographics. This adaptability aims to cultivate a vibrant community atmosphere within a compact urban setting. The organization of circulation spaces, including open stairways and communal areas, encourages engagement and social interaction among inhabitants.
For further insights into the Sacramento Timber Tower, including details on architectural plans, architectural sections, architectural designs, and architectural ideas, readers are encouraged to explore the project presentation. This exploration will provide a comprehensive understanding of its design strategies and architectural intentions.























