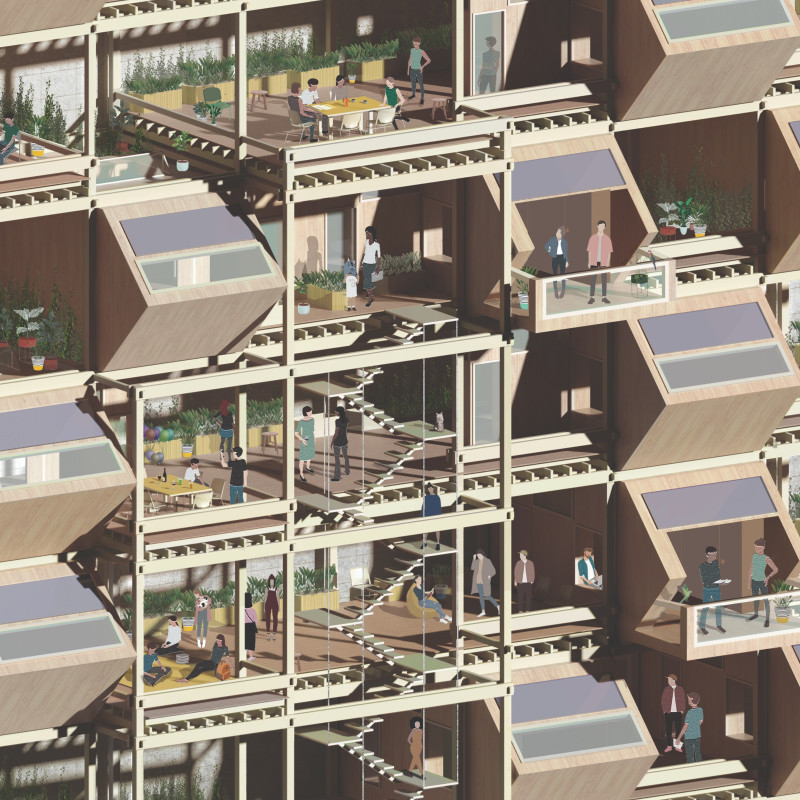5 key facts about this project
SpaceShare engages with a modular design approach, where each residential unit is crafted to allow modification in size and layout according to the residents’ needs. The architecture employs cross-laminated timber (CLT) as a primary material, known for its sustainability and structural integrity. The use of steel frameworks offers both strength and versatility, ensuring that the building can adapt to future requirements without compromising safety or comfort. Large glass panels are integral to the design, allowing natural light to permeate living spaces while creating visual connections to the outdoors, enhancing the living experience and promoting well-being.
The project is characterized by communal areas thoughtfully integrated within the architectural layout. These shared spaces include kitchens, leisure areas, and gardens, encouraging interactions among residents and fostering a sense of community. This design choice reflects a conscious effort to combat urban isolation, aligning with current trends toward collaborative living arrangements. The incorporation of green roof systems further demonstrates a commitment to sustainability, helping to reduce energy consumption while providing ecological benefits.
Unique design approaches in SpaceShare include its vertically and horizontally modular arrangement, allowing units to expand or contract as the demand changes. This adaptability not only increases the efficiency of space utilization but also ensures that the building can evolve with the needs of its residents. The interiors are designed to be multifunctional, featuring integrated furniture that can be reconfigured based on the activities taking place, effectively maximizing the usability of each square foot.
The overall aesthetic of SpaceShare is modern yet approachable, blending seamlessly with urban environments. The playful manipulation of façade angles provides visual interest and depth, making the structure not only functional but also visually engaging. The architectural framework prioritizes user experience, with considerations made for acoustics, lighting, and sightlines to foster an inviting atmosphere within shared and private spaces alike.
As urban living continues to evolve, projects like SpaceShare highlight the potential of architecture to respond to the changing dynamics of society. By embracing shared living while respecting individual privacy, this design brings forth a thoughtful approach to contemporary residential needs. The integration of technology further enhances this concept, with applications that enable residents to manage shared spaces seamlessly.
For those interested in exploring the various facets of this project, a closer look at the architectural plans, sections, and designs will offer deeper insights into the innovative ideas that underpin SpaceShare. This project not only represents a new way of conceptualizing residential architecture but also sets a standard for future developments aimed at balancing individuality with community-oriented living. Engage with the detailed presentations of SpaceShare to fully appreciate the intricacies and thoughtfulness encompassed in this remarkable architectural endeavor.


























